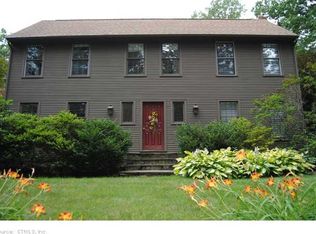Sold for $750,000
$750,000
33 Cold Spring Road, Avon, CT 06001
4beds
3,520sqft
Single Family Residence
Built in 1979
0.92 Acres Lot
$772,300 Zestimate®
$213/sqft
$4,530 Estimated rent
Home value
$772,300
$711,000 - $842,000
$4,530/mo
Zestimate® history
Loading...
Owner options
Explore your selling options
What's special
Lovely and spacious 4-bedroom colonial located in popular Avonridge! You will enjoy the beautiful setting and private lot tucked away in this quiet neighborhood location. Conveniently located close to all schools, shopping and recreation. Inside the home offers abundant living space and wonderful gathering spaces for friends and family. On the main level you will enjoy the large open living room and family room with stone fireplace. Updated kitchen with plenty of cabinet space and a picture window overlooking the private backyard and nature. Formal dining room with hardwood flooring. The inviting sunroom with deck access is a great place to relax. More living space in the 24x22 bonus room just off the kitchen with cathedral ceiling, cozy wood stove and room for the whole family. Hardwood flooring on the main level and in all bedrooms. Upstairs you will find a large master suite, three more spacious bedrooms and a full bath. Other home features include Central Air, a newer deck, public water and public sewer. Don't miss this special home, neighborhood and location. Only 1.4-miles to Roaring Brook School and 2-miles to Avon High School.
Zillow last checked: 8 hours ago
Listing updated: July 22, 2025 at 07:05pm
Listed by:
Gregory Frey 860-716-2593,
RE/MAX Prime Realty 860-673-8700
Bought with:
Karen G. Longley, RES.0787403
KW Legacy Partners
Source: Smart MLS,MLS#: 24099306
Facts & features
Interior
Bedrooms & bathrooms
- Bedrooms: 4
- Bathrooms: 3
- Full bathrooms: 2
- 1/2 bathrooms: 1
Primary bedroom
- Features: Full Bath, Walk-In Closet(s), Hardwood Floor
- Level: Upper
- Area: 280 Square Feet
- Dimensions: 14 x 20
Bedroom
- Features: Hardwood Floor
- Level: Upper
- Area: 210 Square Feet
- Dimensions: 14 x 15
Bedroom
- Features: Hardwood Floor
- Level: Upper
- Area: 143 Square Feet
- Dimensions: 11 x 13
Bedroom
- Features: Hardwood Floor
- Level: Upper
- Area: 169 Square Feet
- Dimensions: 13 x 13
Dining room
- Features: Hardwood Floor
- Level: Main
- Area: 192 Square Feet
- Dimensions: 12 x 16
Family room
- Features: Fireplace, Hardwood Floor
- Level: Main
- Area: 364 Square Feet
- Dimensions: 14 x 26
Great room
- Features: Cathedral Ceiling(s), Wood Stove
- Level: Upper
- Area: 528 Square Feet
- Dimensions: 22 x 24
Kitchen
- Features: Hardwood Floor
- Level: Main
- Area: 294 Square Feet
- Dimensions: 14 x 21
Living room
- Features: Hardwood Floor
- Level: Main
- Area: 285 Square Feet
- Dimensions: 15 x 19
Sun room
- Features: Hardwood Floor
- Level: Main
- Area: 143 Square Feet
- Dimensions: 11 x 13
Heating
- Hot Water, Oil
Cooling
- Central Air
Appliances
- Included: Oven/Range, Microwave, Refrigerator, Dishwasher, Water Heater
- Laundry: Main Level
Features
- Basement: Full,Unfinished
- Attic: Access Via Hatch
- Number of fireplaces: 1
Interior area
- Total structure area: 3,520
- Total interior livable area: 3,520 sqft
- Finished area above ground: 3,520
- Finished area below ground: 0
Property
Parking
- Total spaces: 2
- Parking features: Attached
- Attached garage spaces: 2
Features
- Patio & porch: Deck
Lot
- Size: 0.92 Acres
Details
- Parcel number: 436678
- Zoning: R40
Construction
Type & style
- Home type: SingleFamily
- Architectural style: Colonial
- Property subtype: Single Family Residence
Materials
- Wood Siding
- Foundation: Concrete Perimeter
- Roof: Asphalt
Condition
- New construction: No
- Year built: 1979
Utilities & green energy
- Sewer: Public Sewer
- Water: Public
Community & neighborhood
Location
- Region: Avon
- Subdivision: Avonridge
Price history
| Date | Event | Price |
|---|---|---|
| 7/22/2025 | Sold | $750,000$213/sqft |
Source: | ||
| 7/16/2025 | Pending sale | $750,000$213/sqft |
Source: | ||
| 5/31/2025 | Listed for sale | $750,000+50%$213/sqft |
Source: | ||
| 5/27/2012 | Listing removed | $499,900$142/sqft |
Source: Prudential Connecticut Realty #G613922 Report a problem | ||
| 2/29/2012 | Pending sale | $499,900$142/sqft |
Source: Prudential Connecticut Realty #G613922 Report a problem | ||
Public tax history
| Year | Property taxes | Tax assessment |
|---|---|---|
| 2025 | $12,491 +3.7% | $406,200 |
| 2024 | $12,048 +31.4% | $406,200 +56.7% |
| 2023 | $9,171 +2.3% | $259,150 |
Find assessor info on the county website
Neighborhood: 06001
Nearby schools
GreatSchools rating
- 8/10Roaring Brook SchoolGrades: K-4Distance: 0.8 mi
- 9/10Avon Middle SchoolGrades: 7-8Distance: 0.9 mi
- 10/10Avon High SchoolGrades: 9-12Distance: 1.5 mi
Schools provided by the listing agent
- Elementary: Roaring Brook
- Middle: Avon,Thompson
- High: Avon
Source: Smart MLS. This data may not be complete. We recommend contacting the local school district to confirm school assignments for this home.

Get pre-qualified for a loan
At Zillow Home Loans, we can pre-qualify you in as little as 5 minutes with no impact to your credit score.An equal housing lender. NMLS #10287.
