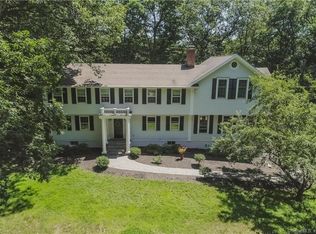Sold for $940,000
$940,000
33 Coley Road, Wilton, CT 06897
4beds
2,281sqft
Single Family Residence
Built in 1966
2.05 Acres Lot
$949,600 Zestimate®
$412/sqft
$5,798 Estimated rent
Home value
$949,600
$855,000 - $1.05M
$5,798/mo
Zestimate® history
Loading...
Owner options
Explore your selling options
What's special
Welcome to beautiful 33 Coley Road! The original Owner has maintained this lovely colonial home for nearly 60 years. Located in mid-Wilton on a quiet street just off the Sturges Ridge area of town. Upgrades in the home include the renovated kitchen with granite countertops, hardwood floors, custom built-ins, first floor laundry room, newly installed Living Room hardwood floors, gas fireplace and the large, vaulted ceiling family room with beams/oversized windows. Generous size 2nd floor bedrooms with 2 full baths, brand new carpeting and new hall light fixtures. You'll love the vaulted ceiling 3 season screened-in porch & the composite Trek deck for outdoor entertaining, overlooking the private backyard. The oversized first floor entry 2 car garage offers plenty of storage plus a large attic space overhead. The walk-out basement is unfinished offering the next Owner the chance to customize and add more living space. Secret hidden storage shed under the family room space is perfect for gardening storage or lawn equipment. Don't miss your opportunity to make this terrific home yours! Full house GENERAC generator located in backyard to the left side of the deck.
Zillow last checked: 8 hours ago
Listing updated: November 20, 2025 at 06:03am
Listed by:
Diane Millas (203)722-8349,
William Raveis Real Estate 203-762-8300
Bought with:
Mikhail Faifman, REB.0792137
William Raveis Real Estate
Source: Smart MLS,MLS#: 24101284
Facts & features
Interior
Bedrooms & bathrooms
- Bedrooms: 4
- Bathrooms: 3
- Full bathrooms: 2
- 1/2 bathrooms: 1
Primary bedroom
- Features: Full Bath, Stall Shower, Hardwood Floor
- Level: Upper
Bedroom
- Features: Hardwood Floor
- Level: Upper
Bedroom
- Features: Wall/Wall Carpet
- Level: Upper
Bedroom
- Features: Wall/Wall Carpet
- Level: Upper
Dining room
- Features: Hardwood Floor
- Level: Main
Family room
- Features: High Ceilings, Bookcases, Built-in Features, Ceiling Fan(s), Wall/Wall Carpet
- Level: Main
Kitchen
- Features: Granite Counters, Dining Area, Sliders, Hardwood Floor
- Level: Main
Living room
- Features: Gas Log Fireplace, Hardwood Floor
- Level: Main
Heating
- Baseboard, Zoned, Oil
Cooling
- Central Air
Appliances
- Included: Gas Cooktop, Oven/Range, Microwave, Refrigerator, Dishwasher, Washer, Dryer, Electric Water Heater, Water Heater
- Laundry: Main Level
Features
- Wired for Data, Entrance Foyer
- Basement: Full,Unfinished
- Attic: Pull Down Stairs
- Number of fireplaces: 1
Interior area
- Total structure area: 2,281
- Total interior livable area: 2,281 sqft
- Finished area above ground: 2,281
Property
Parking
- Total spaces: 6
- Parking features: Attached, Paved, Driveway, Garage Door Opener, Asphalt
- Attached garage spaces: 2
- Has uncovered spaces: Yes
Features
- Patio & porch: Screened, Porch, Deck
- Exterior features: Rain Gutters, Garden
Lot
- Size: 2.05 Acres
- Features: Wetlands, Few Trees, Level
Details
- Parcel number: 1922453
- Zoning: R-2
Construction
Type & style
- Home type: SingleFamily
- Architectural style: Colonial
- Property subtype: Single Family Residence
Materials
- Clapboard
- Foundation: Block, Concrete Perimeter
- Roof: Asphalt
Condition
- New construction: No
- Year built: 1966
Utilities & green energy
- Sewer: Septic Tank
- Water: Well
Community & neighborhood
Security
- Security features: Security System
Location
- Region: Wilton
Price history
| Date | Event | Price |
|---|---|---|
| 11/20/2025 | Sold | $940,000-5.9%$412/sqft |
Source: | ||
| 10/30/2025 | Pending sale | $999,000$438/sqft |
Source: | ||
| 10/3/2025 | Price change | $999,000-3%$438/sqft |
Source: | ||
| 9/25/2025 | Price change | $1,030,000-3.3%$452/sqft |
Source: | ||
| 9/12/2025 | Listed for sale | $1,065,000$467/sqft |
Source: | ||
Public tax history
| Year | Property taxes | Tax assessment |
|---|---|---|
| 2025 | $14,196 +2% | $581,560 |
| 2024 | $13,923 +5% | $581,560 +28.3% |
| 2023 | $13,266 +3.6% | $453,390 |
Find assessor info on the county website
Neighborhood: 06897
Nearby schools
GreatSchools rating
- 9/10Cider Mill SchoolGrades: 3-5Distance: 1.8 mi
- 9/10Middlebrook SchoolGrades: 6-8Distance: 2.1 mi
- 10/10Wilton High SchoolGrades: 9-12Distance: 1.7 mi
Schools provided by the listing agent
- Elementary: Miller-Driscoll
- Middle: Middlebrook,Cider Mill
- High: Wilton
Source: Smart MLS. This data may not be complete. We recommend contacting the local school district to confirm school assignments for this home.
Get pre-qualified for a loan
At Zillow Home Loans, we can pre-qualify you in as little as 5 minutes with no impact to your credit score.An equal housing lender. NMLS #10287.
Sell for more on Zillow
Get a Zillow Showcase℠ listing at no additional cost and you could sell for .
$949,600
2% more+$18,992
With Zillow Showcase(estimated)$968,592
