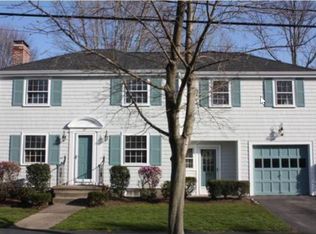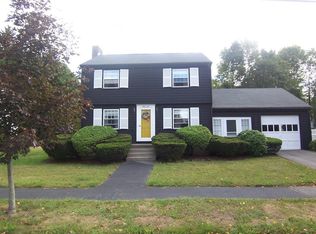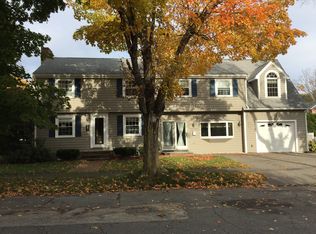Sold for $1,475,000
$1,475,000
33 Coolidge Rd, Milton, MA 02186
4beds
2,222sqft
Single Family Residence
Built in 1951
7,501 Square Feet Lot
$1,485,900 Zestimate®
$664/sqft
$3,748 Estimated rent
Home value
$1,485,900
$1.38M - $1.60M
$3,748/mo
Zestimate® history
Loading...
Owner options
Explore your selling options
What's special
Nestled in a sought-after neighborhood near Milton Academy on a quiet dead-end street, this recently expanded and renovated colonial blends character and charm with modern amenities. Manicured grounds and wonderful curb appeal welcome you into a beautifully appointed, meticulously maintained home. The stunning designer kitchen features peninsula seating and flows into the open dining room and expansive sun-filled family room w/access to a shaded patio for outdoor living. The front-to-back living room boasts a wood-burning fireplace & custom built-ins w/window seats.The new wainscoted mudroom offers storage, a pantry, powder room + convenient laundry. Upstairs, 4 bedrooms include a spacious primary suite w/3 closets and spa-inspired bath. A walk-up attic & finished playroom add flexibility. Outside, enjoy a lush, level fenced yard. Gas heat, Tesla solar panels+Powerwall ensure energy efficiency. A RARE opportunity just a short stroll from the public library & Milton's top-rated schools!
Zillow last checked: 8 hours ago
Listing updated: June 12, 2025 at 07:00am
Listed by:
Katherine Murray 508-498-1288,
Coldwell Banker Realty - Westwood 781-320-0550
Bought with:
Michelle Robichaud
Coldwell Banker Realty - Boston
Source: MLS PIN,MLS#: 73364435
Facts & features
Interior
Bedrooms & bathrooms
- Bedrooms: 4
- Bathrooms: 3
- Full bathrooms: 2
- 1/2 bathrooms: 1
Primary bedroom
- Features: Bathroom - Full, Closet - Linen, Walk-In Closet(s), Closet, Flooring - Hardwood, Recessed Lighting
- Level: Second
- Area: 288
- Dimensions: 16 x 18
Bedroom 2
- Features: Closet, Flooring - Hardwood, Lighting - Overhead
- Level: Second
- Area: 120
- Dimensions: 10 x 12
Bedroom 3
- Features: Closet, Flooring - Hardwood
- Level: Second
- Area: 110
- Dimensions: 11 x 10
Bedroom 4
- Features: Closet, Flooring - Hardwood
- Level: Second
- Area: 80
- Dimensions: 8 x 10
Primary bathroom
- Features: Yes
Bathroom 1
- Features: Bathroom - Half, Flooring - Stone/Ceramic Tile, Beadboard, Pedestal Sink
- Level: First
Bathroom 2
- Features: Bathroom - Full, Bathroom - Tiled With Tub & Shower, Flooring - Stone/Ceramic Tile, Pedestal Sink
- Level: Second
Bathroom 3
- Features: Bathroom - Full, Bathroom - Tiled With Shower Stall, Flooring - Marble, Countertops - Stone/Granite/Solid
- Level: Second
Dining room
- Features: Flooring - Hardwood, Open Floorplan
- Level: First
- Area: 100
- Dimensions: 10 x 10
Family room
- Features: Cathedral Ceiling(s), Ceiling Fan(s), Beamed Ceilings, Flooring - Hardwood, Window(s) - Bay/Bow/Box, French Doors, Exterior Access, Recessed Lighting, Remodeled
- Level: First
- Area: 270
- Dimensions: 18 x 15
Kitchen
- Features: Flooring - Hardwood, Dining Area, Pantry, Countertops - Stone/Granite/Solid, Open Floorplan, Recessed Lighting, Stainless Steel Appliances, Peninsula, Crown Molding
- Level: First
- Area: 143
- Dimensions: 13 x 11
Living room
- Features: Closet/Cabinets - Custom Built, Flooring - Hardwood, Crown Molding, Window Seat
- Level: First
- Area: 231
- Dimensions: 11 x 21
Heating
- Baseboard, Natural Gas
Cooling
- Central Air, Other
Appliances
- Included: Gas Water Heater, Water Heater, Range, Dishwasher, Disposal, Microwave, Refrigerator, Washer, Dryer
- Laundry: Washer Hookup, Flooring - Stone/Ceramic Tile, Electric Dryer Hookup, First Floor
Features
- Closet, Open Floorplan, Recessed Lighting, Wainscoting, Mud Room, Play Room, Walk-up Attic, High Speed Internet, Other
- Flooring: Tile, Hardwood, Stone / Slate, Flooring - Stone/Ceramic Tile, Flooring - Wall to Wall Carpet
- Doors: Insulated Doors
- Windows: Insulated Windows, Screens
- Basement: Full,Partially Finished,Interior Entry
- Number of fireplaces: 1
- Fireplace features: Living Room
Interior area
- Total structure area: 2,222
- Total interior livable area: 2,222 sqft
- Finished area above ground: 1,994
- Finished area below ground: 228
Property
Parking
- Total spaces: 5
- Parking features: Attached, Garage Door Opener, Storage, Garage Faces Side, Paved Drive, Off Street, Driveway, Paved
- Attached garage spaces: 1
- Uncovered spaces: 4
Features
- Patio & porch: Patio
- Exterior features: Patio, Rain Gutters, Storage, Professional Landscaping, Sprinkler System, Screens, Fenced Yard, Other
- Fencing: Fenced/Enclosed,Fenced
Lot
- Size: 7,501 sqft
- Features: Level
Details
- Parcel number: M:J B:010 L:36,133013
- Zoning: RC
Construction
Type & style
- Home type: SingleFamily
- Architectural style: Colonial,Mid-Century Modern
- Property subtype: Single Family Residence
Materials
- Frame
- Foundation: Concrete Perimeter
- Roof: Shingle
Condition
- Year built: 1951
Utilities & green energy
- Electric: Generator, Circuit Breakers, 200+ Amp Service, Other (See Remarks)
- Sewer: Public Sewer
- Water: Public
- Utilities for property: for Electric Range, for Electric Oven, Washer Hookup
Green energy
- Energy efficient items: Thermostat, Other (See Remarks)
Community & neighborhood
Community
- Community features: Public Transportation, Shopping, Tennis Court(s), Park, Walk/Jog Trails, Golf, Medical Facility, Bike Path, Conservation Area, Highway Access, House of Worship, Private School, Public School, T-Station, Other, Sidewalks
Location
- Region: Milton
- Subdivision: Milton Academy Area
Other
Other facts
- Listing terms: Contract
- Road surface type: Paved
Price history
| Date | Event | Price |
|---|---|---|
| 6/11/2025 | Sold | $1,475,000+13.5%$664/sqft |
Source: MLS PIN #73364435 Report a problem | ||
| 4/29/2025 | Contingent | $1,300,000$585/sqft |
Source: MLS PIN #73364435 Report a problem | ||
| 4/24/2025 | Listed for sale | $1,300,000+151%$585/sqft |
Source: MLS PIN #73364435 Report a problem | ||
| 6/25/2009 | Sold | $517,900-0.4%$233/sqft |
Source: Public Record Report a problem | ||
| 5/16/2009 | Listed for sale | $519,900$234/sqft |
Source: NRT NewEngland #70915987 Report a problem | ||
Public tax history
| Year | Property taxes | Tax assessment |
|---|---|---|
| 2025 | $12,099 +2.7% | $1,091,000 +1.1% |
| 2024 | $11,784 +1.3% | $1,079,100 +5.8% |
| 2023 | $11,631 +2.8% | $1,020,300 +12.5% |
Find assessor info on the county website
Neighborhood: 02186
Nearby schools
GreatSchools rating
- 8/10Glover Elementary SchoolGrades: K-5Distance: 0.6 mi
- 7/10Charles S Pierce Middle SchoolGrades: 6-8Distance: 0.7 mi
- 9/10Milton High SchoolGrades: 9-12Distance: 0.7 mi
Schools provided by the listing agent
- Elementary: Cunningham/Glov
- Middle: Pierce Middle
- High: Milton Hs
Source: MLS PIN. This data may not be complete. We recommend contacting the local school district to confirm school assignments for this home.
Get a cash offer in 3 minutes
Find out how much your home could sell for in as little as 3 minutes with a no-obligation cash offer.
Estimated market value$1,485,900
Get a cash offer in 3 minutes
Find out how much your home could sell for in as little as 3 minutes with a no-obligation cash offer.
Estimated market value
$1,485,900


