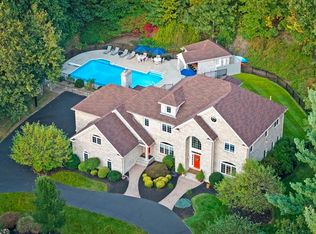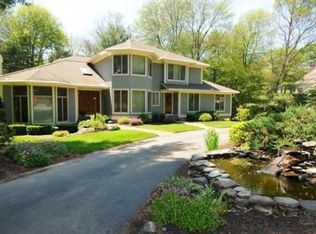Sold for $1,440,000
$1,440,000
33 Coppermine Rd, Topsfield, MA 01983
4beds
5,022sqft
Single Family Residence
Built in 1995
2.03 Acres Lot
$1,659,900 Zestimate®
$287/sqft
$6,853 Estimated rent
Home value
$1,659,900
$1.54M - $1.79M
$6,853/mo
Zestimate® history
Loading...
Owner options
Explore your selling options
What's special
Welcome to Ferncroft Estates! Nestled in a quiet subdivision next to the Ferncroft Country Club, this majestic colonial is thoughtfully laid out for both living and entertaining! With custom cabinetry and marble countertops, this chef's dream kitchen is equipped with premium appliances, including a 6-burner/dual oven gas range, steam oven, side by side refrigerator/freezer and beverage fridge, along with dual dishwashers, prep sink and wetbar! The open family room has a fireplace and the vaulted ceiling and skylights add drama to the room. The elegant dining room features a fireplace with a formal living room across the foyer. Upstairs, the master suite is spacious, with a seating area around the fireplace and two walk-in closets. There are three more bedrooms on this level, with one an ensuite! The lower level is perfect for hanging out, with a game room and a bonus room with wetbar (currently being used as a guest room) and full bath. Convenient for commuting and Masconomet schools.
Zillow last checked: 8 hours ago
Listing updated: June 29, 2023 at 11:03am
Listed by:
Dennis Marks 978-337-6196,
Keller Williams Realty Evolution 978-887-3995
Bought with:
Windward & Main Realty Group
William Raveis R.E. & Home Services
Source: MLS PIN,MLS#: 73110572
Facts & features
Interior
Bedrooms & bathrooms
- Bedrooms: 4
- Bathrooms: 5
- Full bathrooms: 4
- 1/2 bathrooms: 1
Primary bedroom
- Features: Bathroom - Full, Walk-In Closet(s), Flooring - Wall to Wall Carpet, French Doors, Recessed Lighting, Closet - Double, Tray Ceiling(s)
- Level: Second
- Area: 999
- Dimensions: 37 x 27
Bedroom 2
- Features: Bathroom - Full, Closet, Flooring - Wall to Wall Carpet, Recessed Lighting
- Level: Second
- Area: 168
- Dimensions: 14 x 12
Bedroom 3
- Features: Closet, Flooring - Wall to Wall Carpet, Lighting - Overhead
- Level: Second
- Area: 169
- Dimensions: 13 x 13
Bedroom 4
- Features: Closet, Flooring - Wall to Wall Carpet, Lighting - Overhead
- Level: Second
- Area: 156
- Dimensions: 13 x 12
Primary bathroom
- Features: Yes
Bathroom 1
- Features: Bathroom - Full, Skylight, Closet - Linen, Flooring - Stone/Ceramic Tile, Jacuzzi / Whirlpool Soaking Tub, Double Vanity
- Level: Second
- Area: 135
- Dimensions: 15 x 9
Bathroom 2
- Features: Bathroom - Full, Flooring - Stone/Ceramic Tile
- Level: Second
- Area: 64
- Dimensions: 8 x 8
Bathroom 3
- Features: Bathroom - Full, Flooring - Stone/Ceramic Tile, Double Vanity
- Level: Second
- Area: 45
- Dimensions: 9 x 5
Dining room
- Features: Flooring - Hardwood, Recessed Lighting, Lighting - Sconce
- Level: First
- Area: 221
- Dimensions: 17 x 13
Family room
- Features: Skylight, Vaulted Ceiling(s), Flooring - Hardwood, Recessed Lighting
- Level: First
- Area: 285
- Dimensions: 19 x 15
Kitchen
- Features: Closet/Cabinets - Custom Built, Flooring - Hardwood, Dining Area, Countertops - Stone/Granite/Solid, Kitchen Island, Wet Bar, Deck - Exterior, Recessed Lighting, Second Dishwasher, Wine Chiller, Gas Stove
- Level: First
- Area: 396
- Dimensions: 22 x 18
Living room
- Features: Flooring - Hardwood, Wainscoting
- Level: First
- Area: 196
- Dimensions: 14 x 14
Office
- Features: Flooring - Hardwood, French Doors, Recessed Lighting
- Level: First
- Area: 143
- Dimensions: 13 x 11
Heating
- Forced Air, Natural Gas
Cooling
- Central Air
Appliances
- Included: Gas Water Heater, Water Heater, Range, Oven, Dishwasher, Refrigerator, Wine Refrigerator
- Laundry: Flooring - Stone/Ceramic Tile, Flooring - Wall to Wall Carpet, Second Floor
Features
- Recessed Lighting, Wet bar, Closet/Cabinets - Custom Built, Bathroom - Full, Pedestal Sink, Bathroom - Half, Office, Bonus Room, Game Room, Mud Room, Bathroom
- Flooring: Flooring - Hardwood, Flooring - Wall to Wall Carpet, Flooring - Engineered Hardwood, Flooring - Stone/Ceramic Tile
- Doors: French Doors
- Basement: Full,Partially Finished,Walk-Out Access,Sump Pump,Radon Remediation System
- Number of fireplaces: 3
- Fireplace features: Dining Room, Family Room, Master Bedroom
Interior area
- Total structure area: 5,022
- Total interior livable area: 5,022 sqft
Property
Parking
- Total spaces: 8
- Parking features: Under, Garage Door Opener
- Attached garage spaces: 3
- Uncovered spaces: 5
Features
- Patio & porch: Deck - Wood, Patio
- Exterior features: Deck - Wood, Patio, Storage, Professional Landscaping, Sprinkler System, Invisible Fence
- Fencing: Invisible
Lot
- Size: 2.03 Acres
- Features: Cleared
Details
- Parcel number: M:0074 B:0018 L:,3695292
- Zoning: ORA
Construction
Type & style
- Home type: SingleFamily
- Architectural style: Colonial
- Property subtype: Single Family Residence
Materials
- Frame
- Foundation: Concrete Perimeter
- Roof: Shingle
Condition
- Year built: 1995
Utilities & green energy
- Electric: 200+ Amp Service
- Sewer: Private Sewer
- Water: Public
Community & neighborhood
Location
- Region: Topsfield
- Subdivision: Ferncroft Estates
HOA & financial
HOA
- Has HOA: Yes
Price history
| Date | Event | Price |
|---|---|---|
| 6/29/2023 | Sold | $1,440,000+2.9%$287/sqft |
Source: MLS PIN #73110572 Report a problem | ||
| 5/16/2023 | Contingent | $1,399,000$279/sqft |
Source: MLS PIN #73110572 Report a problem | ||
| 5/11/2023 | Listed for sale | $1,399,000+52.1%$279/sqft |
Source: MLS PIN #73110572 Report a problem | ||
| 9/4/2009 | Sold | $920,000-20%$183/sqft |
Source: Public Record Report a problem | ||
| 9/24/2008 | Listing removed | $1,150,000$229/sqft |
Source: NRT NewEngland #70735884 Report a problem | ||
Public tax history
| Year | Property taxes | Tax assessment |
|---|---|---|
| 2025 | $22,073 +2% | $1,472,500 |
| 2024 | $21,631 -0.1% | $1,472,500 +3.3% |
| 2023 | $21,660 | $1,425,000 |
Find assessor info on the county website
Neighborhood: 01983
Nearby schools
GreatSchools rating
- 6/10Proctor Elementary SchoolGrades: 4-6Distance: 2.6 mi
- 5/10Masconomet Regional Middle SchoolGrades: 7-8Distance: 1.2 mi
- 9/10Masconomet Regional High SchoolGrades: 9-12Distance: 1.2 mi
Schools provided by the listing agent
- Elementary: Steward/Proctor
- Middle: Masconomet
- High: Masconomet
Source: MLS PIN. This data may not be complete. We recommend contacting the local school district to confirm school assignments for this home.
Get a cash offer in 3 minutes
Find out how much your home could sell for in as little as 3 minutes with a no-obligation cash offer.
Estimated market value$1,659,900
Get a cash offer in 3 minutes
Find out how much your home could sell for in as little as 3 minutes with a no-obligation cash offer.
Estimated market value
$1,659,900

