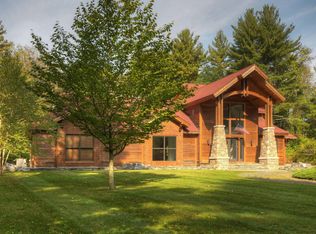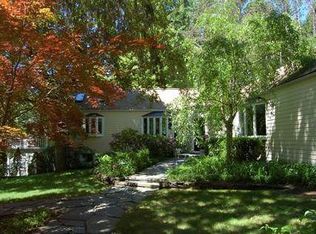Sold for $655,000
$655,000
33 Creamery Rd, Egremont, MA 01230
3beds
1,703sqft
Single Family Residence
Built in 1957
2.3 Acres Lot
$661,000 Zestimate®
$385/sqft
$3,567 Estimated rent
Home value
$661,000
$582,000 - $754,000
$3,567/mo
Zestimate® history
Loading...
Owner options
Explore your selling options
What's special
Mid-century Ranch nestled on a lush 2.3 acre lot in a desirable Egremont location. Three bedrooms, 2 Full Baths, and a roomy open concept living/dining area with a wood burning Fireplace & vaulted ceiling.
The kitchen is compact & thoughtfully laid out, white cabinetry with granite countertops. A wood paneled casual den, a cozy office and a delightful screened porch complete the home. Finished space in the basement makes the perfect studio/work or play space. Detached garage. Beautiful lawn, perennial gardens, mature trees. Minutes to Great Barrington, Ski Catamount, and many area restaurants & attractions.
Zillow last checked: 8 hours ago
Listing updated: August 14, 2025 at 12:23pm
Listed by:
Helen Mullany 413-429-7733,
HELEN MULLANY REAL ESTATE, LLC
Bought with:
Christine Martin, 9507712
COMPASS MASSACHUSETTS , LLC GB
Source: BCMLS,MLS#: 247075
Facts & features
Interior
Bedrooms & bathrooms
- Bedrooms: 3
- Bathrooms: 2
- Full bathrooms: 2
Primary bedroom
- Level: First
Bedroom 2
- Level: First
Bedroom 3
- Level: First
Full bathroom
- Level: First
Den
- Level: First
Dining room
- Level: First
Kitchen
- Description: Granite counters
- Level: First
Living room
- Description: Open plan LR/DR
- Level: First
Office
- Level: First
Other
- Description: Screened porch
- Level: First
Heating
- Oil, Boiler, Hot Water, Fireplace(s)
Appliances
- Included: Dishwasher, Dryer, Range, Refrigerator, Washer
Features
- Granite Counters, Vaulted Ceiling(s)
- Flooring: Bamboo, Ceramic Tile, Laminate, Wood
- Basement: Sump Pump,Interior Entry,Full,Partially Finished,Concrete
- Has fireplace: Yes
Interior area
- Total structure area: 1,703
- Total interior livable area: 1,703 sqft
Property
Parking
- Total spaces: 2
- Parking features: Garaged & Off-Street
- Garage spaces: 2
- Details: Garaged & Off-Street
Accessibility
- Accessibility features: Accessible Bedroom, Accessible Full Bath
Features
- Patio & porch: Porch
- Exterior features: Privacy, Deciduous Shade Trees, Mature Landscaping, Landscaped
Lot
- Size: 2.30 Acres
Details
- Parcel number: EGRE M:003.0 B:0000 L:0420.0
- Zoning description: Residential
Construction
Type & style
- Home type: SingleFamily
- Architectural style: Ranch,Mid-Century Modern
- Property subtype: Single Family Residence
Materials
- Roof: Asphalt Shingles
Condition
- Year built: 1957
Utilities & green energy
- Electric: 200 Amp, Circuit Breakers
- Sewer: Private Sewer
- Water: Well
- Utilities for property: Trash Private
Community & neighborhood
Location
- Region: Egremont
Price history
| Date | Event | Price |
|---|---|---|
| 8/14/2025 | Sold | $655,000+10.1%$385/sqft |
Source: | ||
| 8/8/2025 | Pending sale | $595,000$349/sqft |
Source: | ||
| 7/16/2025 | Listed for sale | $595,000+129.7%$349/sqft |
Source: | ||
| 12/11/2000 | Sold | $259,000$152/sqft |
Source: | ||
Public tax history
| Year | Property taxes | Tax assessment |
|---|---|---|
| 2025 | $2,798 +3.4% | $446,900 +1.7% |
| 2024 | $2,707 -2.7% | $439,500 +10.6% |
| 2023 | $2,782 +19.1% | $397,400 +35% |
Find assessor info on the county website
Neighborhood: 01230
Nearby schools
GreatSchools rating
- 4/10Undermountain Elementary SchoolGrades: PK-5Distance: 4.9 mi
- 6/10Mount Everett Regional SchoolGrades: 6-12Distance: 4.9 mi
- 7/10New Marlborough Central SchoolGrades: PK-3Distance: 4.9 mi
Schools provided by the listing agent
- Elementary: SBRSD
- Middle: Mount Everett
- High: Mount Everett
Source: BCMLS. This data may not be complete. We recommend contacting the local school district to confirm school assignments for this home.
Get pre-qualified for a loan
At Zillow Home Loans, we can pre-qualify you in as little as 5 minutes with no impact to your credit score.An equal housing lender. NMLS #10287.
Sell for more on Zillow
Get a Zillow Showcase℠ listing at no additional cost and you could sell for .
$661,000
2% more+$13,220
With Zillow Showcase(estimated)$674,220

