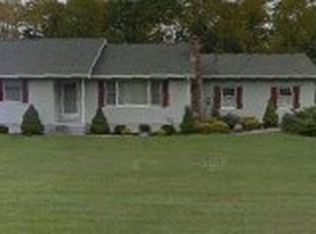Closed
$585,000
33 Crow Ridge Road, Voorheesville, NY 12186
4beds
2,600sqft
Single Family Residence, Residential
Built in 1983
1.89 Acres Lot
$604,300 Zestimate®
$225/sqft
$3,420 Estimated rent
Home value
$604,300
Estimated sales range
Not available
$3,420/mo
Zestimate® history
Loading...
Owner options
Explore your selling options
What's special
Open canceled! Private refuge on 1.89 acres, featuring architectural elements. This Contemporary Ranch includes 4 generous bedroom suites, 4 full baths, a large Studio, vaulted cedar ceilings, skylights, hardwood floors and more! The sunken living room has a gas fireplace, with floor-to-ceiling hearth and access to a deck with hot tub and views of the Helderberg Mountains. The breakfast room leads to a screened porch and tiered perennial gardens.
The property includes accessibility doorways, cedar closets, a central vacuum system, a whole house generator, and a separate entrance with driveway for the large studio, which could be easily transformed to an apartment.
Zillow last checked: 8 hours ago
Listing updated: April 29, 2025 at 11:24am
Listed by:
Joan Wennstrom 518-859-0404,
KW Platform
Bought with:
Layne Volkmann, 10401345598
KW Platform
Jenn L Baniak-Hollands, 10301218622
KW Platform
Source: Global MLS,MLS#: 202513189
Facts & features
Interior
Bedrooms & bathrooms
- Bedrooms: 4
- Bathrooms: 4
- Full bathrooms: 4
Primary bedroom
- Level: First
Primary bedroom
- Level: First
Bedroom
- Level: First
Bedroom
- Level: Basement
Primary bathroom
- Level: First
Primary bathroom
- Level: First
Full bathroom
- Level: First
Full bathroom
- Level: Basement
Basement
- Level: Basement
Dining room
- Level: First
Dining room
- Level: First
Family room
- Level: Basement
Foyer
- Level: First
Kitchen
- Level: First
Laundry
- Level: First
Living room
- Level: First
Utility room
- Level: Basement
Heating
- Forced Air, Propane
Cooling
- Central Air
Appliances
- Included: Convection Oven, Cooktop, Dishwasher, Microwave, Oven, Refrigerator, Water Softener
- Laundry: Laundry Room, Main Level
Features
- High Speed Internet, Radon System, Solid Surface Counters, Vaulted Ceiling(s), Walk-In Closet(s), Built-in Features, Cathedral Ceiling(s), Central Vacuum, Ceramic Tile Bath, Kitchen Island
- Flooring: Carpet, Ceramic Tile, Hardwood
- Doors: Atrium Door, Storm Door(s)
- Windows: Screens, Skylight(s), Storm Window(s), Bay Window(s), Blinds, Double Pane Windows
- Basement: Exterior Entry,Finished,Full,Heated,Interior Entry,Walk-Out Access
- Number of fireplaces: 1
- Fireplace features: Gas, Living Room
Interior area
- Total structure area: 2,600
- Total interior livable area: 2,600 sqft
- Finished area above ground: 2,600
- Finished area below ground: 900
Property
Parking
- Total spaces: 6
- Parking features: Off Street, Storage, Workshop in Garage, Paved, Attached, Garage Door Opener, Driveway
- Garage spaces: 2
- Has uncovered spaces: Yes
Accessibility
- Accessibility features: Accessible Doors, Accessible Full Bath, Accessible Garage, Accessible Hallway(s), Accessible Kitchen, Customized Wheelchair Accessible
Features
- Patio & porch: Screened, Side Porch, Deck, Front Porch
- Exterior features: Garden, Lighting
- Fencing: Wire,Back Yard,Partial
- Has view: Yes
- View description: Mountain(s), Garden
Lot
- Size: 1.89 Acres
- Features: Secluded, Level, Private, Road Frontage, Views, Cleared, Corner Lot, Garden, Landscaped
Details
- Parcel number: 013401 72.1418.40
- Zoning description: Single Residence
- Special conditions: Standard
Construction
Type & style
- Home type: SingleFamily
- Architectural style: Contemporary
- Property subtype: Single Family Residence, Residential
Materials
- Cedar
- Foundation: Block
- Roof: Asphalt
Condition
- Updated/Remodeled
- New construction: No
- Year built: 1983
Utilities & green energy
- Electric: Underground, Circuit Breakers, Generator
- Sewer: Septic Tank
- Water: Public
- Utilities for property: Cable Available
Community & neighborhood
Security
- Security features: Smoke Detector(s), Carbon Monoxide Detector(s), Fire Alarm
Location
- Region: Voorheesville
Price history
| Date | Event | Price |
|---|---|---|
| 4/29/2025 | Sold | $585,000+1.7%$225/sqft |
Source: | ||
| 3/14/2025 | Pending sale | $575,000$221/sqft |
Source: | ||
| 3/12/2025 | Listed for sale | $575,000+43.8%$221/sqft |
Source: | ||
| 3/3/2015 | Listing removed | $399,900$154/sqft |
Source: RealtyUSA #201502464 Report a problem | ||
| 2/13/2015 | Listed for sale | $399,9000%$154/sqft |
Source: RealtyUSA.com #201502464 Report a problem | ||
Public tax history
| Year | Property taxes | Tax assessment |
|---|---|---|
| 2024 | -- | $375,000 |
| 2023 | -- | $375,000 |
| 2022 | -- | $375,000 |
Find assessor info on the county website
Neighborhood: 12186
Nearby schools
GreatSchools rating
- 7/10Voorheesville Elementary SchoolGrades: K-5Distance: 0.4 mi
- 6/10Voorheesville Middle SchoolGrades: 6-8Distance: 1.3 mi
- 10/10Clayton A Bouton High SchoolGrades: 9-12Distance: 1.3 mi
Schools provided by the listing agent
- Elementary: Voorheesville
- High: Voorheesville
Source: Global MLS. This data may not be complete. We recommend contacting the local school district to confirm school assignments for this home.
