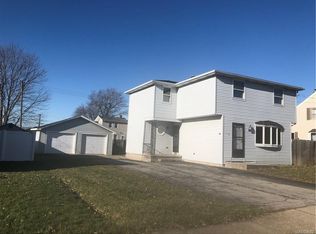Closed
$226,000
33 Dean Rd, Depew, NY 14043
3beds
1,323sqft
Single Family Residence
Built in 1938
8,712 Square Feet Lot
$237,200 Zestimate®
$171/sqft
$1,998 Estimated rent
Home value
$237,200
$218,000 - $259,000
$1,998/mo
Zestimate® history
Loading...
Owner options
Explore your selling options
What's special
Welcome to this meticulously maintained cozy cape on a double lot in Lancaster School district. Pride of ownership is evident throughout this home. This quaint cape, offers 3 bedrooms and 2 FULL baths. Upstairs bedrooms offer ample closet space, one closet is set up similar to a California closet. Bright, updated kitchen with quartz counters leads to a back deck and a large lot, providing tons of space for backyard parties. Some updates include: Roof and Siding (2012), Windows (2010), Furnace (2019), HWT (2020), Mitsubishi Mini Split (ductless heating and cooling) (2021), all new plumbing and insulation, (2023), double wide concrete driveway, front stairs and sidewalk (2020). Absolutely nothing to do but move in. Come make this your new home! Showings start 8/5 at 11, Offers Due 8/12 @ noon, should there be any. Open house 8/10 11-1
Zillow last checked: 8 hours ago
Listing updated: October 21, 2024 at 11:49am
Listed by:
Kimberly Bayuse 716-310-1715,
Howard Hanna WNY Inc.
Bought with:
Shawn Smith, 10401363249
Nichol City Realty
Source: NYSAMLSs,MLS#: B1556684 Originating MLS: Buffalo
Originating MLS: Buffalo
Facts & features
Interior
Bedrooms & bathrooms
- Bedrooms: 3
- Bathrooms: 2
- Full bathrooms: 2
- Main level bathrooms: 1
- Main level bedrooms: 1
Bedroom 1
- Level: First
- Dimensions: 12.00 x 9.00
Bedroom 1
- Level: First
- Dimensions: 12.00 x 9.00
Bedroom 2
- Level: Second
- Dimensions: 13.00 x 12.00
Bedroom 2
- Level: Second
- Dimensions: 13.00 x 12.00
Bedroom 3
- Level: Second
- Dimensions: 12.00 x 10.00
Bedroom 3
- Level: Second
- Dimensions: 12.00 x 10.00
Kitchen
- Level: First
- Dimensions: 14.00 x 9.00
Kitchen
- Level: First
- Dimensions: 14.00 x 9.00
Living room
- Level: First
- Dimensions: 18.00 x 10.00
Living room
- Level: First
- Dimensions: 18.00 x 10.00
Heating
- Ductless, Gas, Forced Air
Cooling
- Ductless, Wall Unit(s)
Appliances
- Included: Dryer, Gas Cooktop, Gas Water Heater, Refrigerator, Washer
- Laundry: Main Level
Features
- Ceiling Fan(s), Eat-in Kitchen, Quartz Counters, Bedroom on Main Level
- Flooring: Carpet, Laminate, Luxury Vinyl, Tile, Varies
- Basement: Crawl Space,Sump Pump
- Has fireplace: No
Interior area
- Total structure area: 1,323
- Total interior livable area: 1,323 sqft
Property
Parking
- Parking features: No Garage
Features
- Patio & porch: Deck
- Exterior features: Concrete Driveway, Deck
Lot
- Size: 8,712 sqft
- Dimensions: 80 x 110
- Features: Residential Lot
Details
- Parcel number: 1430031030700005024000
- Special conditions: Standard
Construction
Type & style
- Home type: SingleFamily
- Architectural style: Cape Cod
- Property subtype: Single Family Residence
Materials
- Vinyl Siding, PEX Plumbing
- Foundation: Other, See Remarks
- Roof: Asphalt
Condition
- Resale
- Year built: 1938
Utilities & green energy
- Electric: Circuit Breakers
- Sewer: Connected
- Water: Not Connected, Public
- Utilities for property: Cable Available, Sewer Connected, Water Available
Community & neighborhood
Location
- Region: Depew
Other
Other facts
- Listing terms: Cash,Conventional,FHA,VA Loan
Price history
| Date | Event | Price |
|---|---|---|
| 10/17/2024 | Sold | $226,000+22.2%$171/sqft |
Source: | ||
| 8/13/2024 | Pending sale | $185,000$140/sqft |
Source: | ||
| 8/4/2024 | Listed for sale | $185,000+38.1%$140/sqft |
Source: | ||
| 9/20/2019 | Sold | $134,000+19.6%$101/sqft |
Source: | ||
| 8/4/2019 | Pending sale | $112,000$85/sqft |
Source: Nichol City Realty #B1211586 Report a problem | ||
Public tax history
| Year | Property taxes | Tax assessment |
|---|---|---|
| 2024 | -- | $157,000 |
| 2023 | -- | $157,000 |
| 2022 | -- | $157,000 +19.8% |
Find assessor info on the county website
Neighborhood: 14043
Nearby schools
GreatSchools rating
- 8/10John A Sciole Elementary SchoolGrades: K-3Distance: 0.8 mi
- 4/10Lancaster Middle SchoolGrades: 7-8Distance: 2.9 mi
- 10/10Lancaster High SchoolGrades: 9-12Distance: 2.6 mi
Schools provided by the listing agent
- Elementary: John A Sciole Elementary
- Middle: Lancaster Middle
- High: Lancaster High
- District: Lancaster
Source: NYSAMLSs. This data may not be complete. We recommend contacting the local school district to confirm school assignments for this home.
