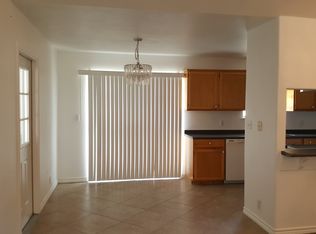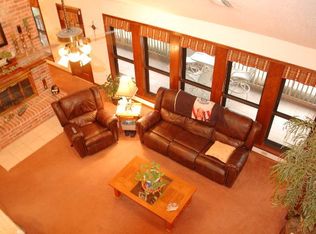This is the Wimberley home you've been looking for.This contemporary farmhouse with a giant great room and four spacious bedrooms is located underneath large heritage size oak trees in the Woodcreek North Subdivision in Wimberley TX. Backed up to a green belt, the ship lap walls and large island in the kitchen with all stainless appliances create the perfect space for your family.
This property is off market, which means it's not currently listed for sale or rent on Zillow. This may be different from what's available on other websites or public sources.

