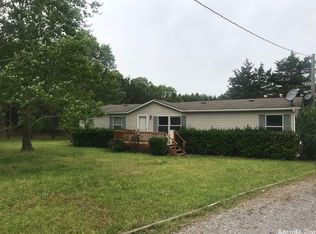Country Home outside city limits on acreage. This 4 bedroom 2 bath manufactured home sets on 8+acres M/L with nice size pond, chicken coop, storage building & second mobile home on the property to be used for guests or storage. Nice level front yard with lots of fruit trees and pretty landscaping. The back deck overlooks the pond & is the perfect place to sit, unwind & enjoy nature. Both manufactured homes have their own own septic tank but share water meter. Call today to schedule your private viewing.
This property is off market, which means it's not currently listed for sale or rent on Zillow. This may be different from what's available on other websites or public sources.
