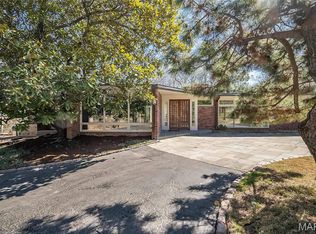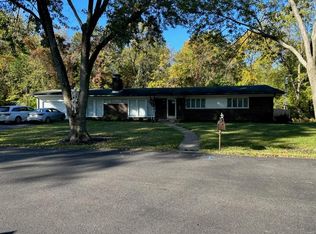Closed
Listing Provided by:
Megan Rowe 314-378-4077,
Compass Realty Group
Bought with: Laura McCarthy- Clayton
Price Unknown
33 Dromara Rd, Saint Louis, MO 63124
6beds
8,830sqft
Single Family Residence
Built in 1930
4.42 Acres Lot
$4,250,000 Zestimate®
$--/sqft
$7,756 Estimated rent
Home value
$4,250,000
$4.00M - $4.50M
$7,756/mo
Zestimate® history
Loading...
Owner options
Explore your selling options
What's special
This unparalleled Ladue Estate on highly esteemed Dromara Road, evokes the dream life from the moment you arrive. The property’s Grand Presence is immediately felt—Manicured Gardens frame the striking facade of Missouri church stone, while the architecturally commanding roofline is constructed from newer slate-synthetic materials, blending timeless elegance w/ durability. Every angle of this home captivates, as period architecture blends effortlessly w/ Modern Luxury. The main level is designed for Grand-Scale entertaining & intimate everyday living. Rich wood floors, leaded glass windows & custom millwork speak to the home's craftsmanship. The formal dining rm feat a wine cellar & butler’s pantry w/ rare onyx counters. A sunken living room flows into a stone-clad sunrm w/ patio access—ideal for seamless indoor-outdoor living. The luxury chef's kitchen opens to a vaulted family rm w/ fireplace & built-ins. 2 offices/dens & laundry rm complete the main. A sculptural staircase leads to the 2nd flr, where you'll find 2 Gracious Primary Suites & 2 additional bedrooms—each w/ en-suite baths. The Brand-Newly Finished LL adds 1,866 sqft: 2 bedrms, 2 full baths- 1 w/ laundry, workout rm, family rm & a Show-Stopping bar—ideal for entertaining. Outside, terraced patios lead to a Resort-Style backyard w/ Pool & Pool House. Situated on nearly 4.5 acres, this property offers Rare Privacy, idyllic forest, a winding creek & space for play or exploring nature.
Zillow last checked: 8 hours ago
Listing updated: November 14, 2025 at 12:34pm
Listing Provided by:
Megan Rowe 314-378-4077,
Compass Realty Group
Bought with:
Katie McLaughlin, 2001016392
Laura McCarthy- Clayton
Source: MARIS,MLS#: 25039722 Originating MLS: St. Louis Association of REALTORS
Originating MLS: St. Louis Association of REALTORS
Facts & features
Interior
Bedrooms & bathrooms
- Bedrooms: 6
- Bathrooms: 9
- Full bathrooms: 7
- 1/2 bathrooms: 2
- Main level bathrooms: 3
Primary bedroom
- Features: Floor Covering: Wood
- Level: Upper
- Area: 352
- Dimensions: 22x16
Bedroom
- Features: Floor Covering: Wood
- Level: Upper
- Area: 238
- Dimensions: 17x14
Bedroom 2
- Features: Floor Covering: Wood
- Level: Upper
- Area: 240
- Dimensions: 16x15
Bedroom 3
- Features: Floor Covering: Carpeting
- Level: Upper
- Area: 437
- Dimensions: 23x19
Breakfast room
- Features: Floor Covering: Wood
- Level: Main
- Area: 176
- Dimensions: 16x11
Den
- Features: Floor Covering: Wood
- Level: Main
- Area: 221
- Dimensions: 17x13
Dining room
- Features: Floor Covering: Wood
- Level: Main
- Area: 483
- Dimensions: 23x21
Family room
- Features: Floor Covering: Wood
- Level: Main
- Area: 700
- Dimensions: 28x25
Kitchen
- Features: Floor Covering: Wood
- Level: Main
- Area: 198
- Dimensions: 18x11
Laundry
- Features: Floor Covering: Other
- Level: Main
- Area: 99
- Dimensions: 11x9
Living room
- Features: Floor Covering: Wood
- Level: Main
- Area: 570
- Dimensions: 30x19
Mud room
- Features: Floor Covering: Other
- Level: Main
- Area: 98
- Dimensions: 14x7
Office
- Features: Floor Covering: Wood
- Level: Main
- Area: 340
- Dimensions: 20x17
Sunroom
- Features: Floor Covering: Other
- Level: Main
- Area: 221
- Dimensions: 17x13
Heating
- Forced Air, Natural Gas
Cooling
- Central Air
Appliances
- Included: Stainless Steel Appliance(s), Dishwasher, Disposal, Microwave, Built-In Gas Oven, Built-In Gas Range, Refrigerator, Washer/Dryer
- Laundry: In Basement, Main Level, Multiple Locations
Features
- Bar, Bookcases, Breakfast Bar, Built-in Features, Butler Pantry, Cathedral Ceiling(s), Chandelier, Crown Molding, Custom Cabinetry, Double Vanity, Eat-in Kitchen, Entrance Foyer, Granite Counters, High Ceilings, Historic Millwork, In-Law Floorplan, Kitchen Island, Natural Woodwork, Pantry, Separate Dining, Solid Surface Countertop(s), Special Millwork, Stone Counters, Sunken Living Room, Vaulted Ceiling(s), Walk-In Closet(s), Walk-In Pantry, Wet Bar
- Flooring: Carpet, Hardwood, Laminate
- Windows: Bay Window(s), Blinds
- Basement: Partially Finished,Sleeping Area,Sump Pump,Walk-Out Access
- Number of fireplaces: 4
Interior area
- Total structure area: 8,830
- Total interior livable area: 8,830 sqft
- Finished area above ground: 6,964
- Finished area below ground: 1,866
Property
Parking
- Total spaces: 3
- Parking features: Additional Parking, Asphalt, Circular Driveway, Garage, Garage Door Opener, Garage Faces Rear, Lighted, Oversized
- Garage spaces: 3
- Has uncovered spaces: Yes
Features
- Levels: Two
- Patio & porch: Patio, Terrace
- Exterior features: Lighting, Private Yard, Rain Gutters
- Has private pool: Yes
- Pool features: Diving Board, Fenced, Filtered, In Ground, Outdoor Pool, Private
Lot
- Size: 4.42 Acres
- Features: Adjoins Wooded Area, Landscaped, Private
Details
- Additional structures: Pool House
- Parcel number: 18K120543
- Special conditions: Standard
Construction
Type & style
- Home type: SingleFamily
- Property subtype: Single Family Residence
Materials
- Stone
- Roof: Pitched/Sloped,Slate,Synthetic
Condition
- Updated/Remodeled
- New construction: No
- Year built: 1930
Utilities & green energy
- Electric: Ameren
- Sewer: Public Sewer
- Water: Public
- Utilities for property: Electricity Connected, Natural Gas Connected, Sewer Connected, Water Connected
Community & neighborhood
Location
- Region: Saint Louis
- Subdivision: Dromara Road
HOA & financial
HOA
- Has HOA: Yes
- HOA fee: $1,000 annually
- Association name: Dromara Road
Other
Other facts
- Listing terms: Cash,Conventional,Other
- Ownership: Private
Price history
| Date | Event | Price |
|---|---|---|
| 11/14/2025 | Sold | -- |
Source: | ||
| 10/5/2025 | Pending sale | $4,795,000$543/sqft |
Source: | ||
| 7/14/2025 | Listed for sale | $4,795,000+27.9%$543/sqft |
Source: | ||
| 11/18/2024 | Listing removed | $3,750,000-6.2%$425/sqft |
Source: | ||
| 7/20/2024 | Listed for sale | $3,999,000+74.2%$453/sqft |
Source: | ||
Public tax history
| Year | Property taxes | Tax assessment |
|---|---|---|
| 2024 | $44,522 +0.2% | $659,680 -2.8% |
| 2023 | $44,437 +34.1% | $678,420 +43.1% |
| 2022 | $33,140 -55.1% | $473,950 |
Find assessor info on the county website
Neighborhood: 63124
Nearby schools
GreatSchools rating
- 10/10Reed Elementary SchoolGrades: K-4Distance: 0.5 mi
- 8/10Ladue Middle SchoolGrades: 6-8Distance: 1.8 mi
- 9/10Ladue Horton Watkins High SchoolGrades: 9-12Distance: 2.4 mi
Schools provided by the listing agent
- Elementary: Reed Elem.
- Middle: Ladue Middle
- High: Ladue Horton Watkins High
Source: MARIS. This data may not be complete. We recommend contacting the local school district to confirm school assignments for this home.
Get a cash offer in 3 minutes
Find out how much your home could sell for in as little as 3 minutes with a no-obligation cash offer.
Estimated market value
$4,250,000
Get a cash offer in 3 minutes
Find out how much your home could sell for in as little as 3 minutes with a no-obligation cash offer.
Estimated market value
$4,250,000

