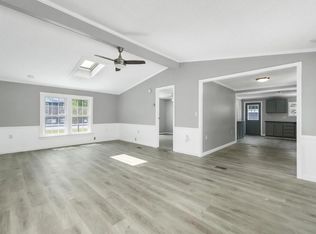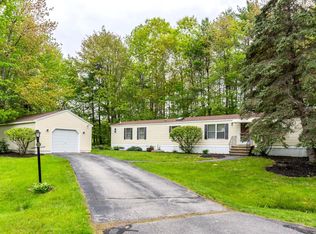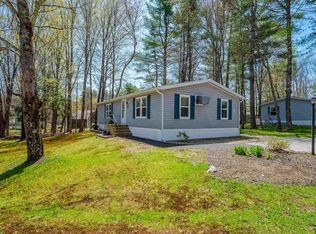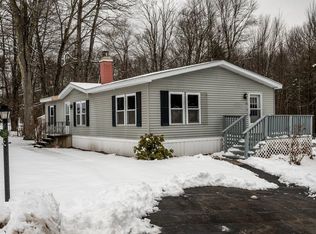Closed
Listed by:
Carrie Alex,
KW Coastal and Lakes & Mountains Realty/Rochester
Bought with: KW Coastal and Lakes & Mountains Realty/Rochester
$149,900
33 Eagle Drive, Rochester, NH 03868
2beds
1,152sqft
Manufactured Home
Built in 1988
-- sqft lot
$173,900 Zestimate®
$130/sqft
$2,274 Estimated rent
Home value
$173,900
$158,000 - $190,000
$2,274/mo
Zestimate® history
Loading...
Owner options
Explore your selling options
What's special
This adorable double wide home located in the Tara Estates 55+ community, has so much charm and warmth from the moment you walk through the front door. This open concept living room, kitchen, dining space provides a flow for entertaining inside, and outside as you transition on to the back deck out the sliding glass door. A wooded view in the back yard makes for a tranquil and relaxing oasis for a nature lover. The spacious primary bedroom hosts a large walk in closet, and has a bathroom with a walk in shower. The guest bedroom is directly across the hall from the full bathroom. Delayed showings begin on Sunday April 16th 12:00-2:00pm.
Zillow last checked: 8 hours ago
Listing updated: May 05, 2023 at 05:38pm
Listed by:
Carrie Alex,
KW Coastal and Lakes & Mountains Realty/Rochester
Bought with:
Carrie Alex
KW Coastal and Lakes & Mountains Realty/Rochester
Source: PrimeMLS,MLS#: 4948297
Facts & features
Interior
Bedrooms & bathrooms
- Bedrooms: 2
- Bathrooms: 2
- Full bathrooms: 1
- 1/2 bathrooms: 1
Heating
- Oil, Forced Air
Cooling
- None
Appliances
- Included: Electric Water Heater, Water Heater
Features
- Has basement: No
Interior area
- Total structure area: 1,152
- Total interior livable area: 1,152 sqft
- Finished area above ground: 1,152
- Finished area below ground: 0
Property
Parking
- Parking features: Paved
Features
- Levels: One
- Stories: 1
Lot
- Features: Level
Details
- Parcel number: RCHEM0224B0309L0559
- Zoning description: A
Construction
Type & style
- Home type: MobileManufactured
- Property subtype: Manufactured Home
Materials
- Vinyl Siding
- Foundation: Concrete Slab
- Roof: Asphalt Shingle
Condition
- New construction: No
- Year built: 1988
Utilities & green energy
- Electric: 100 Amp Service, Circuit Breakers
- Sewer: Public Sewer
- Utilities for property: Cable Available, Phone Available
Community & neighborhood
Location
- Region: Rochester
HOA & financial
Other financial information
- Additional fee information: Fee: $595
Other
Other facts
- Body type: Double Wide
- Road surface type: Paved
Price history
| Date | Event | Price |
|---|---|---|
| 5/5/2023 | Sold | $149,900$130/sqft |
Source: | ||
| 4/18/2023 | Contingent | $149,900$130/sqft |
Source: | ||
| 4/11/2023 | Listed for sale | $149,900+294.5%$130/sqft |
Source: | ||
| 4/2/2012 | Sold | $38,000-52.4%$33/sqft |
Source: Public Record Report a problem | ||
| 10/24/2009 | Listing removed | $79,900$69/sqft |
Source: Nathan Dickey #2790261 Report a problem | ||
Public tax history
| Year | Property taxes | Tax assessment |
|---|---|---|
| 2024 | $2,176 +22.3% | $146,500 +112% |
| 2023 | $1,779 +42.8% | $69,100 +40.2% |
| 2022 | $1,246 +2.6% | $49,300 |
Find assessor info on the county website
Neighborhood: 03868
Nearby schools
GreatSchools rating
- 4/10East Rochester SchoolGrades: PK-5Distance: 1 mi
- 3/10Rochester Middle SchoolGrades: 6-8Distance: 3.4 mi
- 5/10Spaulding High SchoolGrades: 9-12Distance: 2.5 mi



