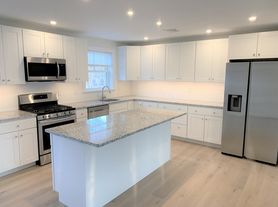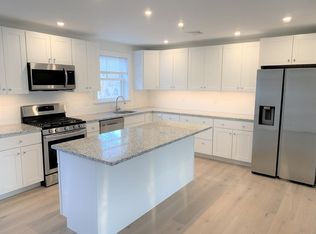Discover refined coastal living with year-round water views in one of New England's most peaceful and picturesque seaside communities. Tucked into an exceptionally private natural setting, this waterfront residence offers an ever-changing panorama glowing sunrise reflections, golden-hour light, and unforgettable sunsets, each season more breathtaking than the last. Step onto the expansive deck and let the tranquility surround you. Enjoy effortless access to swimming, fishing, and boating right at your doorstep. Boats may be moored in the water, allowing you to fully embrace the coastal lifestyle, though on-property storage is not permitted. The landlord seeks a 1-year lease and welcomes tenants who will appreciate the home's serene beauty. Income, credit, and criminal background checks are required for all adult occupants. PET POLICY: Dogs are allowed with prior landlord approval. Weight and breed restrictions apply with additional security deposit. Cats are not allowed..
House for rent
$3,995/mo
Fees may apply
33 Eagle Hill Rd, Ipswich, MA 01938
3beds
2,372sqft
Price may not include required fees and charges.
Singlefamily
Available now
No pets
First floor laundry
5 Parking spaces parking
Propane
What's special
Waterfront residenceExpansive deckExceptionally private natural settingYear-round water viewsUnforgettable sunsetsGlowing sunrise reflectionsEver-changing panorama
- 22 days |
- -- |
- -- |
Zillow last checked: 8 hours ago
Listing updated: November 23, 2025 at 02:23am
Travel times
Facts & features
Interior
Bedrooms & bathrooms
- Bedrooms: 3
- Bathrooms: 2
- Full bathrooms: 2
Rooms
- Room types: Office
Heating
- Propane
Appliances
- Laundry: First Floor, In Building
Features
- Bonus Room, Home Office, Internet Available - Unknown, Storage
- Flooring: Laminate, Wood
Interior area
- Total interior livable area: 2,372 sqft
Property
Parking
- Total spaces: 5
- Parking features: Covered
- Details: Contact manager
Features
- Patio & porch: Deck, Porch
- Exterior features: 0 to 1/10 Mile To Beach, Bike Path, Bonus Room, Conservation Area, Deck, First Floor, Flooring: Laminate, Flooring: Wood, Golf, Heating system: Propane, Home Office, House of Worship, In Building, Internet Available - Unknown, Laundromat, Marina, Medical Facility, On Site, Outdoor Shower, Park, Parking included in rent, Pets - No, Porch, Private School, Public School, Public Transportation, Shopping, Stable(s), Tennis Court(s), Walk/Jog Trails, Water included in rent, Waterfront
- Has water view: Yes
- Water view: Waterfront
- On waterfront: Yes
Lot
- Features: Near Public Transit
Details
- Parcel number: IPSWM15CB061HL0
Construction
Type & style
- Home type: SingleFamily
- Property subtype: SingleFamily
Condition
- Year built: 1910
Utilities & green energy
- Utilities for property: Water
Community & HOA
Community
- Features: Tennis Court(s)
HOA
- Amenities included: Tennis Court(s)
Location
- Region: Ipswich
Financial & listing details
- Lease term: Term of Rental(12)
Price history
| Date | Event | Price |
|---|---|---|
| 11/18/2025 | Listed for rent | $3,995-0.1%$2/sqft |
Source: MLS PIN #73455719 | ||
| 11/10/2025 | Listing removed | $4,000$2/sqft |
Source: MLS PIN #73431214 | ||
| 9/16/2025 | Listed for rent | $4,000+33.3%$2/sqft |
Source: MLS PIN #73431214 | ||
| 8/12/2012 | Listing removed | $3,000$1/sqft |
Source: Windhill Realty, LLC #71390622 | ||
| 7/13/2012 | Price change | $3,000-6.3%$1/sqft |
Source: Windhill Realty, LLC #71390622 | ||
Neighborhood: 01938
Nearby schools
GreatSchools rating
- 7/10Winthrop SchoolGrades: PK-5Distance: 1.9 mi
- 8/10Ipswich Middle SchoolGrades: 6-8Distance: 2 mi
- 8/10Ipswich High SchoolGrades: 9-12Distance: 2 mi

