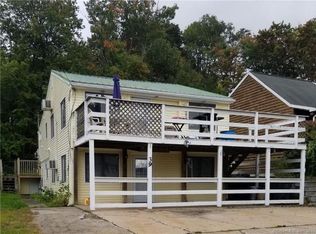Sold for $275,000 on 11/13/23
$275,000
33 Eastview Road, Plymouth, CT 06786
4beds
1,320sqft
Single Family Residence
Built in 1954
6,098.4 Square Feet Lot
$308,000 Zestimate®
$208/sqft
$2,721 Estimated rent
Home value
$308,000
$293,000 - $323,000
$2,721/mo
Zestimate® history
Loading...
Owner options
Explore your selling options
What's special
Marvelous Fall Mountain Lake Cape Cod! Main level boasts of natural light throughout, renovated eat-in kitchen with stainless steal appliances, full bathroom, laundry area, half bath, and two spacious bedrooms. Upstairs captures more square footage with two additional bedrooms. Enjoy lake views with access to community beach walking distance away! Private corner lot with two car detached garage is perfect for lake life entertaining. This home is priced to sell! With upgraded public sewer and water connection this will not make the weekend! Book today!
Zillow last checked: 8 hours ago
Listing updated: December 27, 2023 at 07:11am
Listed by:
Stephen Czapor 203-206-0527,
Mapleridge Realty 203-725-7004
Bought with:
Krit Wanpensri, RES.0823241
Coldwell Banker Realty
Source: Smart MLS,MLS#: 170594428
Facts & features
Interior
Bedrooms & bathrooms
- Bedrooms: 4
- Bathrooms: 2
- Full bathrooms: 1
- 1/2 bathrooms: 1
Primary bedroom
- Level: Main
Heating
- Other, Oil
Cooling
- Central Air
Appliances
- Included: Oven/Range, Microwave, Refrigerator, Dishwasher, Water Heater, Electric Water Heater
Features
- Basement: Crawl Space
- Attic: None
- Has fireplace: No
Interior area
- Total structure area: 1,320
- Total interior livable area: 1,320 sqft
- Finished area above ground: 1,320
Property
Parking
- Total spaces: 2
- Parking features: Detached, Driveway, Private, Paved
- Garage spaces: 2
- Has uncovered spaces: Yes
Features
- Patio & porch: Enclosed
- Has view: Yes
- View description: Water
- Has water view: Yes
- Water view: Water
- Waterfront features: Access, Association Optional, Beach Access, Walk to Water
Lot
- Size: 6,098 sqft
- Features: Wetlands, Corner Lot
Details
- Parcel number: 857791
- Zoning: RA-2L
Construction
Type & style
- Home type: SingleFamily
- Architectural style: Cape Cod
- Property subtype: Single Family Residence
Materials
- Vinyl Siding
- Foundation: Concrete Perimeter
- Roof: Asphalt
Condition
- New construction: No
- Year built: 1954
Utilities & green energy
- Sewer: Public Sewer
- Water: Public
Community & neighborhood
Community
- Community features: Basketball Court, Lake, Playground
Location
- Region: Terryville
- Subdivision: Fall Mountain Lake
HOA & financial
HOA
- Has HOA: Yes
- HOA fee: $175 annually
- Amenities included: Basketball Court, Park, Lake/Beach Access
Price history
| Date | Event | Price |
|---|---|---|
| 11/13/2023 | Sold | $275,000+6.2%$208/sqft |
Source: | ||
| 10/6/2023 | Listed for sale | $259,000+63.4%$196/sqft |
Source: | ||
| 2/8/2018 | Sold | $158,500-0.9%$120/sqft |
Source: | ||
| 12/14/2017 | Listed for sale | $159,900+356.9%$121/sqft |
Source: Showcase Realty, Inc. #170003221 Report a problem | ||
| 2/1/2016 | Sold | $35,000$27/sqft |
Source: | ||
Public tax history
| Year | Property taxes | Tax assessment |
|---|---|---|
| 2025 | $4,656 +2.4% | $117,670 |
| 2024 | $4,547 +2.5% | $117,670 |
| 2023 | $4,436 +3.8% | $117,670 |
Find assessor info on the county website
Neighborhood: 06786
Nearby schools
GreatSchools rating
- 4/10South Side SchoolGrades: PK-5Distance: 1.9 mi
- 4/10Chippens Hill Middle SchoolGrades: 6-8Distance: 3.6 mi
- 4/10Bristol Central High SchoolGrades: 9-12Distance: 1.5 mi

Get pre-qualified for a loan
At Zillow Home Loans, we can pre-qualify you in as little as 5 minutes with no impact to your credit score.An equal housing lender. NMLS #10287.
Sell for more on Zillow
Get a free Zillow Showcase℠ listing and you could sell for .
$308,000
2% more+ $6,160
With Zillow Showcase(estimated)
$314,160