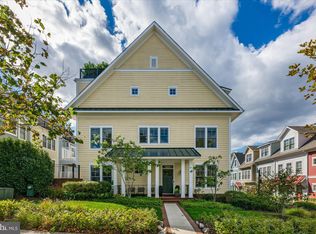OPEN CANCELLED- UNDER CONTRACTWelcome home to Chelsea Heights, an urban sanctuary in the heart of Silver Spring built in 2015/16 by EYA Homes. These SINGLE FAMILY Craftsman style homes are built to meet LEED for Homes standards set by the U.S. Green Building Council for eco-friendliness and energy efficiency including energy Star appliances, double-paned windows, dual-flush toilets, insulated hot-waterpipes and airtight building envelopes are among the green design features. Homes are fee simple with an HOA for the common elements. The Crawford Model ;; This exquisitely detailed Craftsman-style 2832 SF home offers 4- bedrooms, 3.5-bathrooms, and a private roof garden terrace. Main Level ;; Great-Room open concept living is filled front to back with natural light sunrise to sunset with 9' ceiling heights. It is designed with a Chef's kitchen- stainless steel appliances, expansive quartz counters and a 4-chair bar, custom cabinetry throughout with a sea of storage options; a coffee & cocktail nook; a dining room; a living room; a power room and recessed floor to ceiling custom storage closets. Rear deck extends living to the outside with space for grilling and dining. Entry Level ;; Gracious foyer and staircase to main level, cozy family room with a wall of built-ins (4th BR), full bathroom, large storage closet with built-in organization, and entry to the 2-car oversized garage. Third Level ;; Deluxe main suite includes custom walk-in closet and large spa bathroom, bedrooms 2 and 3 share a hall bathroom and a spacious hall laundry room. Fourth Level ;; Entry to secluded roof garden terrace for relaxing and entertaining with BBQ hook-up, and a large utilities/storage room. Chelsea Heights is within strolling distance of downtown Silver Spring- Whole Foods Market, Starbucks, the AFI Silver and Fillmore theaters, the Silver Spring Civic Building, a public library, and an array of restaurants options to pleas every palate. Ellsworth Park is across the street and Sligo Creek Elementary is blocks away. Several other local parks, the ice-skating rink in Veterans Plaza, Silver Spring Metrorail, MARC stations are within a mile. The Capital Beltway is within a 5-minute drive. ;; NO SIGN ON PROPERTY ;; By appointment only- Come tour and experience the luxury and convenience of this home.
This property is off market, which means it's not currently listed for sale or rent on Zillow. This may be different from what's available on other websites or public sources.
