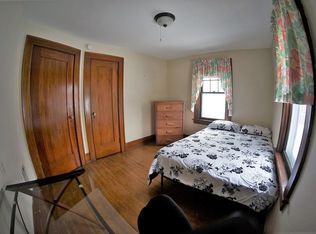Closed
$365,000
33 Elmerston Rd, Rochester, NY 14620
3beds
1,584sqft
Single Family Residence
Built in 1933
5,039.89 Square Feet Lot
$378,100 Zestimate®
$230/sqft
$2,170 Estimated rent
Home value
$378,100
$355,000 - $401,000
$2,170/mo
Zestimate® history
Loading...
Owner options
Explore your selling options
What's special
Great Curb Appeal & Absolutely Perfect, Mint, Move-in Condition! * Gleaming Hardwood Floors Throughout. * All Fresh Interior Paint. * Very Nice Kitchen & Baths! * Beautiful Living Room With Fireplace (condition unknown). * 1st Floor Half Bath. * Sunny Enclosed Porch At Rear Entry. * 2nd Floor Hall Reading Area With Bookcases. * Energy Audit Completed With Added Insulation. * New Roof (2010); New Furnace & AC (2021); New Water Heater (2023). * 2 Car Detached Garage. * Fabulous Location With Easy Walk To Shops & Restaurants, and Just South of College Town & Strong Hospital. * Delayed Negotiations Until Tuesday 6/17 at 4:00 PM.
Zillow last checked: 8 hours ago
Listing updated: August 02, 2025 at 05:02am
Listed by:
Steven W. Ward 585-703-9400,
RE/MAX Realty Group
Bought with:
Lutfi Alp Serbetci, 10401389035
Hunt Real Estate ERA/Columbus
Source: NYSAMLSs,MLS#: R1614374 Originating MLS: Rochester
Originating MLS: Rochester
Facts & features
Interior
Bedrooms & bathrooms
- Bedrooms: 3
- Bathrooms: 2
- Full bathrooms: 1
- 1/2 bathrooms: 1
- Main level bathrooms: 1
Heating
- Gas, Forced Air
Cooling
- Central Air
Appliances
- Included: Dryer, Dishwasher, Gas Oven, Gas Range, Gas Water Heater, Microwave, Refrigerator, Washer
Features
- Separate/Formal Dining Room, Entrance Foyer, Separate/Formal Living Room
- Flooring: Ceramic Tile, Hardwood, Varies
- Basement: Full
- Number of fireplaces: 1
Interior area
- Total structure area: 1,584
- Total interior livable area: 1,584 sqft
Property
Parking
- Total spaces: 2
- Parking features: Detached, Garage, Driveway
- Garage spaces: 2
Features
- Levels: Two
- Stories: 2
- Exterior features: Blacktop Driveway, Enclosed Porch, Porch
Lot
- Size: 5,039 sqft
- Dimensions: 45 x 112
- Features: Rectangular, Rectangular Lot, Residential Lot
Details
- Parcel number: 26140013677000010570000000
- Special conditions: Standard
Construction
Type & style
- Home type: SingleFamily
- Architectural style: Colonial
- Property subtype: Single Family Residence
Materials
- Blown-In Insulation, Vinyl Siding, Copper Plumbing
- Foundation: Block
- Roof: Architectural,Shingle
Condition
- Resale
- Year built: 1933
Utilities & green energy
- Electric: Circuit Breakers
- Sewer: Connected
- Water: Connected, Public
- Utilities for property: Cable Available, Sewer Connected, Water Connected
Community & neighborhood
Location
- Region: Rochester
- Subdivision: H J Holcombe
Other
Other facts
- Listing terms: Cash,Conventional,FHA
Price history
| Date | Event | Price |
|---|---|---|
| 7/30/2025 | Sold | $365,000+30.4%$230/sqft |
Source: | ||
| 6/19/2025 | Pending sale | $279,900$177/sqft |
Source: | ||
| 6/12/2025 | Listed for sale | $279,900+10.6%$177/sqft |
Source: | ||
| 2/7/2024 | Listing removed | -- |
Source: Zillow Rentals Report a problem | ||
| 1/24/2024 | Price change | $2,000-4.8%$1/sqft |
Source: Zillow Rentals Report a problem | ||
Public tax history
| Year | Property taxes | Tax assessment |
|---|---|---|
| 2024 | -- | $253,000 +46.2% |
| 2023 | -- | $173,100 |
| 2022 | -- | $173,100 |
Find assessor info on the county website
Neighborhood: Highland
Nearby schools
GreatSchools rating
- NADr Walter Cooper AcademyGrades: PK-6Distance: 1.5 mi
- 3/10Anna Murray-Douglass AcademyGrades: PK-8Distance: 1.6 mi
- 6/10Rochester Early College International High SchoolGrades: 9-12Distance: 2.2 mi
Schools provided by the listing agent
- District: Rochester
Source: NYSAMLSs. This data may not be complete. We recommend contacting the local school district to confirm school assignments for this home.
