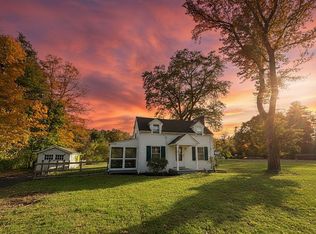Sold for $1,281,000
$1,281,000
33 Farrar Rd, Lincoln, MA 01773
4beds
1,848sqft
Single Family Residence
Built in 1948
1.09 Acres Lot
$1,342,300 Zestimate®
$693/sqft
$4,186 Estimated rent
Home value
$1,342,300
$1.23M - $1.46M
$4,186/mo
Zestimate® history
Loading...
Owner options
Explore your selling options
What's special
Move right into this tastefully updated and expanded, picture perfect Cape in a pastoral setting. Originally built in 1948, the house was transformed in 1993 with a “gut renovation” that enlarged the footprint, adding a first-floor bedroom/office space and expanding the living room and upstairs bedrooms. Recent renovations include a kitchen with ample granite counters and newer appliances as well as newer bath updates. Enjoy dinners in front of the fireplace from the open kitchen/dining room combination or wander onto the handsome screen porch and deck for unwinding on summer evenings with views of the lush deep lot and the neighbor's miniature sheep. Hardwood floors throughout, new heat pumps, an oversized single-car garage and expansion opportunity in the lower-level round out this special property. This welcoming, well-maintained home is ideally located near the center of Town, train and shopping and within easy access to major commuting routes and Lincoln's network of trails.
Zillow last checked: 8 hours ago
Listing updated: July 17, 2024 at 05:25pm
Listed by:
Terry Perlmutter 617-519-5179,
Barrett Sotheby's International Realty 978-369-6453,
Susan Law 508-954-7753
Bought with:
Tim McDonald
Berkshire Hathaway HomeServices Commonwealth Real Estate
Source: MLS PIN,MLS#: 73251226
Facts & features
Interior
Bedrooms & bathrooms
- Bedrooms: 4
- Bathrooms: 2
- Full bathrooms: 2
Primary bedroom
- Features: Closet, Flooring - Hardwood, Window(s) - Picture
- Level: Second
- Area: 224
- Dimensions: 16 x 14
Bedroom 2
- Features: Closet, Flooring - Hardwood
- Level: Second
- Area: 160
- Dimensions: 16 x 10
Bedroom 3
- Features: Closet, Flooring - Hardwood
- Level: Second
- Area: 120
- Dimensions: 12 x 10
Bedroom 4
- Features: Closet, Flooring - Hardwood, Window(s) - Picture
- Level: First
- Area: 168
- Dimensions: 14 x 12
Primary bathroom
- Features: No
Bathroom 1
- Features: Bathroom - Full, Bathroom - Tiled With Tub, Countertops - Stone/Granite/Solid
- Level: First
- Area: 72
- Dimensions: 9 x 8
Bathroom 2
- Features: Bathroom - Full, Bathroom - Tiled With Shower Stall, Countertops - Stone/Granite/Solid
- Level: Second
- Area: 56
- Dimensions: 8 x 7
Dining room
- Features: Flooring - Hardwood, Window(s) - Picture
- Level: First
- Area: 288
- Dimensions: 24 x 12
Kitchen
- Features: Flooring - Hardwood, Pantry, Countertops - Stone/Granite/Solid, Kitchen Island, Remodeled
- Level: First
- Area: 224
- Dimensions: 16 x 14
Living room
- Features: Flooring - Hardwood, Window(s) - Picture
- Level: First
- Area: 336
- Dimensions: 28 x 12
Heating
- Baseboard, Oil, Ductless
Cooling
- Ductless
Appliances
- Included: Water Heater, Range, Dishwasher, Refrigerator, Washer, Dryer
- Laundry: Flooring - Stone/Ceramic Tile, First Floor, Electric Dryer Hookup, Washer Hookup
Features
- Play Room, Central Vacuum
- Flooring: Wood, Tile
- Windows: Insulated Windows
- Basement: Full,Bulkhead,Radon Remediation System,Concrete,Unfinished
- Number of fireplaces: 1
- Fireplace features: Dining Room
Interior area
- Total structure area: 1,848
- Total interior livable area: 1,848 sqft
Property
Parking
- Total spaces: 5
- Parking features: Detached, Storage, Off Street
- Garage spaces: 1
- Uncovered spaces: 4
Features
- Patio & porch: Screened, Deck
- Exterior features: Porch - Screened, Deck
Lot
- Size: 1.09 Acres
- Features: Wooded, Level
Details
- Parcel number: 564330
- Zoning: RES
Construction
Type & style
- Home type: SingleFamily
- Architectural style: Cape
- Property subtype: Single Family Residence
Materials
- Frame
- Foundation: Concrete Perimeter
- Roof: Shingle
Condition
- Year built: 1948
Utilities & green energy
- Electric: Circuit Breakers
- Sewer: Private Sewer
- Water: Public
- Utilities for property: for Electric Range, for Electric Oven, for Electric Dryer, Washer Hookup
Community & neighborhood
Community
- Community features: Walk/Jog Trails, Bike Path, Conservation Area
Location
- Region: Lincoln
Price history
| Date | Event | Price |
|---|---|---|
| 7/16/2024 | Sold | $1,281,000+25%$693/sqft |
Source: MLS PIN #73251226 Report a problem | ||
| 6/19/2024 | Contingent | $1,025,000$555/sqft |
Source: MLS PIN #73251226 Report a problem | ||
| 6/12/2024 | Listed for sale | $1,025,000+391.6%$555/sqft |
Source: MLS PIN #73251226 Report a problem | ||
| 10/1/1992 | Sold | $208,500$113/sqft |
Source: Public Record Report a problem | ||
Public tax history
| Year | Property taxes | Tax assessment |
|---|---|---|
| 2025 | $12,915 +0.9% | $1,008,200 +1.5% |
| 2024 | $12,798 +2.4% | $992,900 +10.5% |
| 2023 | $12,504 +4.7% | $898,300 +12.2% |
Find assessor info on the county website
Neighborhood: 01773
Nearby schools
GreatSchools rating
- 8/10Lincoln SchoolGrades: PK-8Distance: 2.2 mi
- 9/10Lincoln-Sudbury Regional High SchoolGrades: 9-12Distance: 2.7 mi
Schools provided by the listing agent
- Elementary: Smith
- Middle: Brooks
- High: Lincoln Sudbury
Source: MLS PIN. This data may not be complete. We recommend contacting the local school district to confirm school assignments for this home.
Get a cash offer in 3 minutes
Find out how much your home could sell for in as little as 3 minutes with a no-obligation cash offer.
Estimated market value$1,342,300
Get a cash offer in 3 minutes
Find out how much your home could sell for in as little as 3 minutes with a no-obligation cash offer.
Estimated market value
$1,342,300
