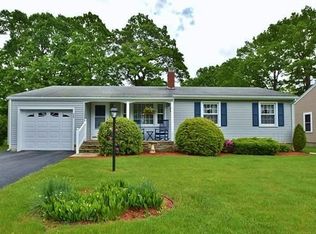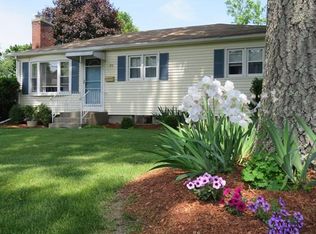This Stunning Ranch situated in the desirable town of Shrewsbury is move in ready & awaits new owners! Step inside and fall in love with the open floor plan! The warm & inviting living room offers gleaming hardwood floors, tons of natural light & flows right into the dining area and Kitchen. Spacious updated kitchen provides ample cabinets, Quartz/Granite countertops, a kitchen island for even more prep space & access to the garage! Down the hall is 2 bedrooms and an updated full bath w/ soaking tub & separate shower stall. Laundry room is conveniently located on the main level! Exterior offers spacious fenced in beautifully landscaped yard w/ brick patio where you can relax after a long day or host those summer gatherings! A 1 car garage & paved driveway completes this package! Nothing to do but move in & enjoy! Come see all this home has to offer!
This property is off market, which means it's not currently listed for sale or rent on Zillow. This may be different from what's available on other websites or public sources.

