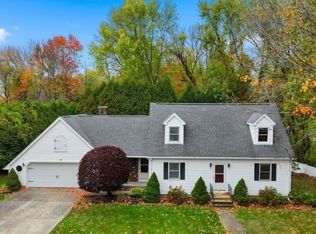Sold for $460,000
$460,000
33 Forest Ridge Ln, Agawam, MA 01001
3beds
2,003sqft
Single Family Residence
Built in 1990
0.48 Acres Lot
$472,600 Zestimate®
$230/sqft
$2,833 Estimated rent
Home value
$472,600
$440,000 - $510,000
$2,833/mo
Zestimate® history
Loading...
Owner options
Explore your selling options
What's special
You are going to fall in love w/ this absolutely charming colonial home! Bursting w/ curb appeal, it features 2 exterior porches plus an additional enlosed porch in the back - perfect for relaxing & soaking up the outdoors. The interior boasts an open floor plan painted in modern colors, LR fireplace, window seat, & 1st floor laundry. The nicely updated kitchen offers plenty of cabinets & counter space, a newer tiled backsplash & newer black-stainless appliances. Formal dining area plus oversized eat-in provides all the space you could need for entertaining! Upstairs you'll find 3 generously-sized bedrooms completed in hardwood. The master suite caters to one lucky new homeowner w/ double closets equipped w/ built-ins & master bath w/ tiled shower & modern glass door. The large level backyard is fenced & includes a stamped concrete patio & shed. BONUS UPDATES include NEW furnace, HW heater & bulkhead. Book your private showing now or join us at the Open House Saturday 12/14, 11-1pm.
Zillow last checked: 8 hours ago
Listing updated: February 13, 2025 at 01:52pm
Listed by:
Kimberly Allen Team,
Berkshire Hathaway HomeServices Realty Professionals 413-213-1500,
Sarah Cabot 413-237-2576
Bought with:
Joseph D. Valenti
Valenti Real Estate
Source: MLS PIN,MLS#: 73319579
Facts & features
Interior
Bedrooms & bathrooms
- Bedrooms: 3
- Bathrooms: 3
- Full bathrooms: 2
- 1/2 bathrooms: 1
Primary bedroom
- Features: Ceiling Fan(s), Walk-In Closet(s), Closet/Cabinets - Custom Built, Flooring - Hardwood
- Level: Second
Bedroom 2
- Features: Closet, Flooring - Hardwood, Lighting - Overhead
- Level: Second
Bedroom 3
- Features: Closet, Flooring - Hardwood, Lighting - Overhead
- Level: Second
Primary bathroom
- Features: Yes
Bathroom 1
- Features: Bathroom - Half, Flooring - Stone/Ceramic Tile
- Level: First
Bathroom 2
- Features: Bathroom - Full, Flooring - Stone/Ceramic Tile
- Level: Second
Bathroom 3
- Features: Bathroom - 3/4, Bathroom - Tiled With Shower Stall, Flooring - Stone/Ceramic Tile
- Level: Second
Dining room
- Features: Flooring - Laminate, Open Floorplan, Lighting - Overhead
- Level: First
Kitchen
- Features: Ceiling Fan(s), Flooring - Laminate, Dining Area, Breakfast Bar / Nook, Open Floorplan, Recessed Lighting, Stainless Steel Appliances
- Level: First
Living room
- Features: Flooring - Laminate, Exterior Access, Open Floorplan, Window Seat
- Level: First
Heating
- Forced Air, Natural Gas
Cooling
- Central Air
Appliances
- Included: Gas Water Heater, Water Heater, Range, Dishwasher, Disposal, Microwave, Refrigerator
- Laundry: Flooring - Stone/Ceramic Tile, First Floor, Electric Dryer Hookup
Features
- Central Vacuum
- Flooring: Tile, Hardwood, Wood Laminate
- Doors: Insulated Doors
- Windows: Insulated Windows, Screens
- Basement: Full,Interior Entry,Bulkhead
- Number of fireplaces: 1
- Fireplace features: Living Room
Interior area
- Total structure area: 2,003
- Total interior livable area: 2,003 sqft
Property
Parking
- Total spaces: 6
- Parking features: Attached, Garage Door Opener, Paved Drive, Off Street, Paved
- Attached garage spaces: 2
- Uncovered spaces: 4
Features
- Patio & porch: Porch, Porch - Enclosed, Patio
- Exterior features: Porch, Porch - Enclosed, Patio, Rain Gutters, Storage, Sprinkler System, Screens, Fenced Yard
- Fencing: Fenced/Enclosed,Fenced
Lot
- Size: 0.48 Acres
- Features: Cul-De-Sac, Level
Details
- Parcel number: M:00K7 B:0004 L:26,2478545
- Zoning: RA2
Construction
Type & style
- Home type: SingleFamily
- Architectural style: Colonial
- Property subtype: Single Family Residence
Materials
- Frame
- Foundation: Concrete Perimeter
- Roof: Shingle
Condition
- Year built: 1990
Utilities & green energy
- Electric: Circuit Breakers
- Sewer: Public Sewer
- Water: Public
- Utilities for property: for Electric Range, for Electric Dryer
Green energy
- Energy efficient items: Thermostat
Community & neighborhood
Security
- Security features: Security System
Community
- Community features: Shopping, Park, Walk/Jog Trails, Golf, Highway Access, Sidewalks
Location
- Region: Agawam
Other
Other facts
- Road surface type: Paved
Price history
| Date | Event | Price |
|---|---|---|
| 2/13/2025 | Sold | $460,000+2.2%$230/sqft |
Source: MLS PIN #73319579 Report a problem | ||
| 12/21/2024 | Pending sale | $449,900$225/sqft |
Source: BHHS broker feed #73319579 Report a problem | ||
| 12/12/2024 | Listed for sale | $449,900+12.5%$225/sqft |
Source: MLS PIN #73319579 Report a problem | ||
| 6/24/2022 | Listing removed | -- |
Source: BHHS broker feed Report a problem | ||
| 5/19/2022 | Pending sale | $399,900$200/sqft |
Source: BHHS broker feed #72979157 Report a problem | ||
Public tax history
| Year | Property taxes | Tax assessment |
|---|---|---|
| 2025 | $6,821 +2.2% | $465,900 +1.5% |
| 2024 | $6,671 +7.3% | $458,800 +16.5% |
| 2023 | $6,216 +4.3% | $393,900 +6.4% |
Find assessor info on the county website
Neighborhood: 01001
Nearby schools
GreatSchools rating
- 4/10James Clark SchoolGrades: K-4Distance: 1.1 mi
- 4/10Agawam Junior High SchoolGrades: 7-8Distance: 3.1 mi
- 5/10Agawam High SchoolGrades: 9-12Distance: 2.1 mi
Get pre-qualified for a loan
At Zillow Home Loans, we can pre-qualify you in as little as 5 minutes with no impact to your credit score.An equal housing lender. NMLS #10287.
Sell with ease on Zillow
Get a Zillow Showcase℠ listing at no additional cost and you could sell for —faster.
$472,600
2% more+$9,452
With Zillow Showcase(estimated)$482,052
