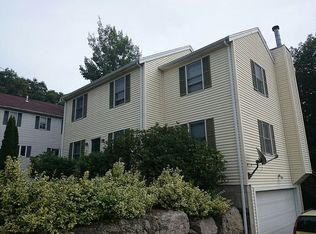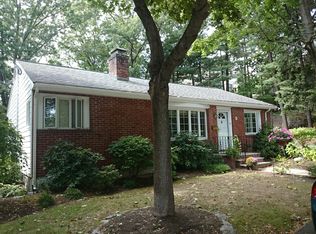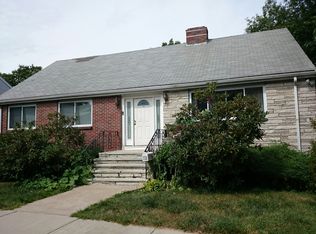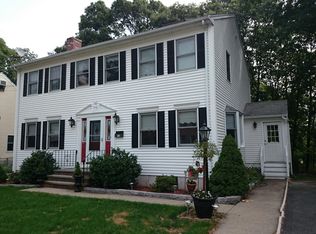Available for Rent and Sale Spacious and beautifully updated 4 bed, 2.5 bath home nestled on a wooded lot with stunning scenic views on a dead end street. The first floor features a flexible layout with a home office, formal dining room, living room with fireplace, and a fully renovated kitchen with quartz countertops and brand-new stainless steel appliances. A laundry room and half bath complete the main level. Upstairs offers 4 generous bedrooms, including a primary suite with a renovated en-suite bath featuring a double vanity, soaking tub, shower, and walk-in closet. An additional full bath is located on the second floor. The finished basement includes a bonus room, utility/storage space, and direct access to a large 2-car garage. Additional storage in attic. Enjoy the outdoors from the wraparound wood deck and private front/side yard. Vinyl siding, black shutters, and mature trees complete the charming exterior. Don't miss this turnkey home. Available for Rent and Sale Spacious and beautifully updated 4 bed, 2.5 bath home nestled on a wooded lot with stunning scenic views on a dead end street. The first floor features a flexible layout with a home office, formal dining room, living room with fireplace, and a fully renovated kitchen with quartz countertops and brand-new stainless steel appliances. A laundry room and half bath complete the main level. Upstairs offers 4 generous bedrooms, including a primary suite with a renovated en-suite bath featuring a double vanity, soaking tub, shower, and walk-in closet. An additional full bath is located on the second floor. The finished basement includes a bonus room, utility/storage space, and direct access to a large 2-car garage. Additional storage in attic. Enjoy the outdoors from the wraparound wood deck and private front/side yard. Vinyl siding, black shutters, and mature trees complete the charming exterior. Available for short-term lease through 3/15/26. Don't miss this turnkey home.
This property is off market, which means it's not currently listed for sale or rent on Zillow. This may be different from what's available on other websites or public sources.



