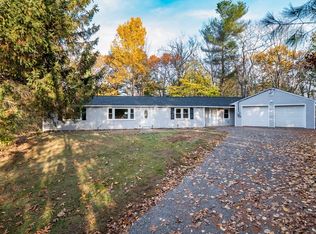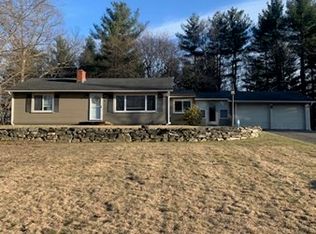Sold for $795,000 on 12/11/25
$795,000
33 G H Wilson Rd, Spencer, MA 01562
3beds
4,619sqft
Single Family Residence
Built in 2003
3.67 Acres Lot
$796,500 Zestimate®
$172/sqft
$4,081 Estimated rent
Home value
$796,500
$741,000 - $860,000
$4,081/mo
Zestimate® history
Loading...
Owner options
Explore your selling options
What's special
This stunning Spencer residence offers 3,879 sq ft of living space plus 700+ sq ft of finished lower level on 3.67 acres of fun. Enter through the spacious mudroom leading either to a spectacular bonus room over the garage or to the open living area where the chef’s kitchen shines with oversized quartz island and flows into the dining area with pellet stove, living room, and formal dining room. First floor includes a stylish half bath with laundry. Upstairs, the primary suite boasts a walk-in closet and full bath, joined by two generous bedrooms and a common bath. The third floor hosts a massive closet and versatile bonus room. The lower level is an entertainer’s dream with full bar, office nook, pool table, and full bath. Outside is an oasis featuring an in-ground pool, tiki bar, hot tub, firepit, covered grilling and sitting areas, composite deck, sheds, and even monkey bars, perfect for gatherings and year-round enjoyment! This is a must see and there is way too much to list!!
Zillow last checked: 8 hours ago
Listing updated: December 22, 2025 at 10:32am
Listed by:
Jared Meehan 508-561-0249,
RE/MAX Bell Park Realty 860-774-7600
Bought with:
Robert Berk
RE/MAX Vision
Source: MLS PIN,MLS#: 73433506
Facts & features
Interior
Bedrooms & bathrooms
- Bedrooms: 3
- Bathrooms: 4
- Full bathrooms: 3
- 1/2 bathrooms: 1
- Main level bathrooms: 1
Primary bedroom
- Features: Bathroom - Full, Walk-In Closet(s), Flooring - Wood
- Level: Second
Bedroom 2
- Features: Flooring - Wood
- Level: Second
Bedroom 3
- Features: Flooring - Wood
- Level: Second
Primary bathroom
- Features: Yes
Bathroom 1
- Features: Bathroom - Half, Flooring - Stone/Ceramic Tile, Countertops - Upgraded, Washer Hookup
- Level: Main,First
Bathroom 2
- Features: Bathroom - Full, Flooring - Stone/Ceramic Tile, Countertops - Stone/Granite/Solid
- Level: Second
Bathroom 3
- Features: Bathroom - Full, Flooring - Stone/Ceramic Tile, Countertops - Stone/Granite/Solid
- Level: Second
Dining room
- Features: Flooring - Wood
- Level: Main,First
Family room
- Features: Flooring - Wood
- Level: Second
Kitchen
- Features: Flooring - Stone/Ceramic Tile, Dining Area, Countertops - Stone/Granite/Solid, Countertops - Upgraded, Kitchen Island, Deck - Exterior, Exterior Access, Open Floorplan, Recessed Lighting
- Level: Main,First
Living room
- Features: Flooring - Wood, Open Floorplan
- Level: Main,First
Office
- Level: Basement
Heating
- Forced Air, Baseboard, Oil
Cooling
- Central Air
Appliances
- Laundry: First Floor, Electric Dryer Hookup, Washer Hookup
Features
- Bathroom - Full, Walk-In Closet(s), Office, Bathroom, Bonus Room, Sauna/Steam/Hot Tub, Wet Bar, Internet Available - Unknown
- Flooring: Wood, Tile, Carpet, Laminate, Flooring - Wall to Wall Carpet
- Doors: Insulated Doors
- Windows: Insulated Windows, Screens
- Basement: Full,Finished,Interior Entry,Bulkhead
- Number of fireplaces: 2
- Fireplace features: Living Room, Master Bedroom
Interior area
- Total structure area: 4,619
- Total interior livable area: 4,619 sqft
- Finished area above ground: 3,879
- Finished area below ground: 740
Property
Parking
- Total spaces: 8
- Parking features: Attached, Garage Door Opener, Storage, Garage Faces Side, Insulated, Paved Drive, Off Street, Paved
- Attached garage spaces: 2
- Uncovered spaces: 6
Features
- Patio & porch: Deck - Composite, Patio, Covered
- Exterior features: Deck - Composite, Patio, Covered Patio/Deck, Pool - Inground, Cabana, Rain Gutters, Hot Tub/Spa, Storage, Sprinkler System, Decorative Lighting, Screens, Gazebo, Fruit Trees, Garden
- Has private pool: Yes
- Pool features: In Ground
- Has spa: Yes
- Spa features: Private
- Has view: Yes
- View description: Scenic View(s)
Lot
- Size: 3.67 Acres
- Features: Cleared, Gentle Sloping, Level
Details
- Additional structures: Cabana, Gazebo
- Foundation area: 998001
- Parcel number: 1690715
- Zoning: RR
Construction
Type & style
- Home type: SingleFamily
- Architectural style: Colonial
- Property subtype: Single Family Residence
Materials
- Foundation: Concrete Perimeter
- Roof: Shingle
Condition
- Year built: 2003
Utilities & green energy
- Electric: Generator, Circuit Breakers, 200+ Amp Service, Generator Connection
- Sewer: Private Sewer
- Water: Private
- Utilities for property: for Electric Range, for Electric Dryer, Washer Hookup, Icemaker Connection, Generator Connection
Community & neighborhood
Location
- Region: Spencer
Other
Other facts
- Listing terms: Other (See Remarks)
- Road surface type: Paved
Price history
| Date | Event | Price |
|---|---|---|
| 12/11/2025 | Sold | $795,000+0.6%$172/sqft |
Source: MLS PIN #73433506 Report a problem | ||
| 9/19/2025 | Listed for sale | $789,900+29.5%$171/sqft |
Source: MLS PIN #73433506 Report a problem | ||
| 6/14/2021 | Sold | $610,000+15.3%$132/sqft |
Source: MLS PIN #72823098 Report a problem | ||
| 4/30/2021 | Listed for sale | $529,000+656.8%$115/sqft |
Source: Real Living Real Estate #72823098 Report a problem | ||
| 7/3/2002 | Sold | $69,900$15/sqft |
Source: Public Record Report a problem | ||
Public tax history
| Year | Property taxes | Tax assessment |
|---|---|---|
| 2025 | $8,479 +2.9% | $722,200 +0.3% |
| 2024 | $8,237 +5.1% | $720,000 +10.8% |
| 2023 | $7,838 +4.3% | $649,900 +13.8% |
Find assessor info on the county website
Neighborhood: 01562
Nearby schools
GreatSchools rating
- 4/10Knox Trail Junior High SchoolGrades: 5-8Distance: 1.9 mi
- 4/10David Prouty High SchoolGrades: 9-12Distance: 2.4 mi
- 2/10Wire Village SchoolGrades: K-4Distance: 3 mi

Get pre-qualified for a loan
At Zillow Home Loans, we can pre-qualify you in as little as 5 minutes with no impact to your credit score.An equal housing lender. NMLS #10287.
Sell for more on Zillow
Get a free Zillow Showcase℠ listing and you could sell for .
$796,500
2% more+ $15,930
With Zillow Showcase(estimated)
$812,430
