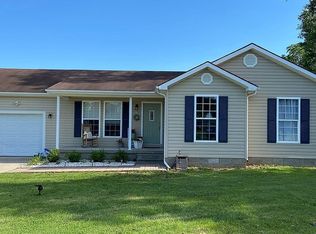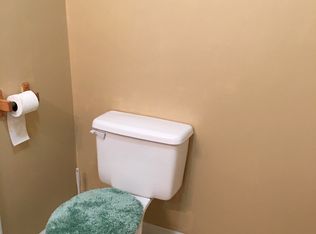Located on a corner lot within Mooreland Meadows, you don't want to miss this cute 3 bedroom, 2 full bath move-in ready home in Hustonville, KY! With almost 1300sf of living space, this ranch style property welcomes you with a comfortable, open living and dining area! An updated kitchen features stainless steel appliances, abundant cabinet space and new tile flooring. The master suite includes a sizable closet with private master bath, and down the hall you will find a separate utility room! A back door leads to a spacious deck overlooking a large, fenced-in back yard and a .66 acre lot, the perfect space for outdoor entertaining! Restaurants, shops and businesses are just a short drive away, so schedule your private showing today!
This property is off market, which means it's not currently listed for sale or rent on Zillow. This may be different from what's available on other websites or public sources.


