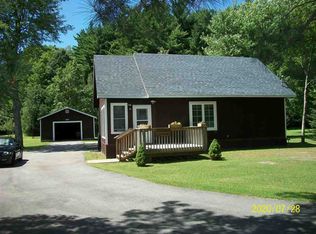PRICE REDUCED AND SELLERS ARE MOTIVATED!! THIS 3 BEDROOM, 2 BATHROOM MOVE IN READY, LOWER HIGLEY (RACQUETTE RIVER) WATERFRONT HOME LOCATED IN COLTON, NY HAS OVER 1700 SQUARE FEET OF LIVING SPACE AND REFLECTS PRIDE OF OWNERSHIP FROM TOP TO BOTTOM... All the rooms in this home one level ranch style home are above average in size. The kitchen is at the center of this beautiful home and it has high end oak cabinetry, ample counter space, tile floors, a big pantry and high end stainless steel appliances that stay. The oversized dining room boasts gorgeous oak hardwood floors, a 2011 Lopi pellet stove and a large window offering stunning river views and tons of natural light. The 13' x 24' living room also has oak hardwood floors and a brick wood burning fireplace. Off the kitchen there is a 10' x 20' bonus 4 season room again with awesome river views. The master has oak hardwood floors, double closets, sliding doors with river views that lead to a brand new pressure treated deck and on suite bathroom with a custom tiled double shower, attractive vanity and tile floors. The second generously sized bedroom has an attractive tongue and groove ceiling with recessed lights and newer carpet. The 3rd large bedroom offers oak hardwood floors. As well as the hardwood flooring, this home has customs oak trim and solid wood 6 panel doors throughout. The full basement has French drain system to keep it nice and dry while maintaining good ceiling height. There is a partially finished craft room and laundry area as well as tons of storage and potential to finish off additional living space. There is a paved driveway and attached 2 car garage (new door 2012) with a workshop. In 2009 the vinyl siding, metal roof, water heater and plumbing were all replaced. Last week the interior of the home was freshly painted and a new deck was added to the master bedroom. Lower Higley offers 2-3 miles of boating with a pontoon or smaller boat, fishing, swimming and paddling. There is a boat launch right up the road from this property. To see all that this home has to offer please call to schedule a showing today. Located less than 10 miles from Potsdam and just 12 miles from Canton, NY this property lends an easy commute to both towns. Taxes do not reflect the STAR exemption.
This property is off market, which means it's not currently listed for sale or rent on Zillow. This may be different from what's available on other websites or public sources.
