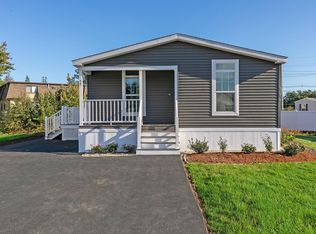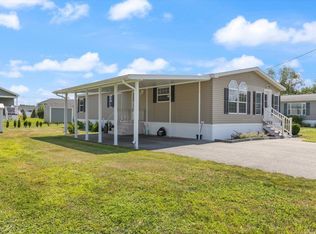Closed
Listed by:
Adam Gidley,
Salem Manufactured Homes, LLC 603-898-2144
Bought with: BHHS Verani Realty Methuen
$319,900
33 Hagop Road, Salem, NH 03079
2beds
1,200sqft
Manufactured Home
Built in 2023
-- sqft lot
$350,800 Zestimate®
$267/sqft
$3,426 Estimated rent
Home value
$350,800
$330,000 - $372,000
$3,426/mo
Zestimate® history
Loading...
Owner options
Explore your selling options
What's special
Brand new home for sale in Kachadorian Retirement Community! This new home features 1,200 +/- sqft, 2 bedrooms, 2 bathrooms, vinyl and composite deck, central air, shed and front covered porch! Enjoy peace of mind with a full one year warranty and ten year limited structural warranty! Save on utilities with this Energy Star Certified home. Open concept floor plan yet small for those looking to downsize. Low-maintenance, single story living in the heart of Salem. Located in a set-back neighborhood from Rt.28 close to Tuscan Village, shops, restaurants and highways. All there is to do is move in! Please note for residents 55+, no dogs, agent interest.
Zillow last checked: 8 hours ago
Listing updated: January 31, 2024 at 11:09am
Listed by:
Adam Gidley,
Salem Manufactured Homes, LLC 603-898-2144
Bought with:
Deb Lyons
BHHS Verani Realty Methuen
Source: PrimeMLS,MLS#: 4977469
Facts & features
Interior
Bedrooms & bathrooms
- Bedrooms: 2
- Bathrooms: 2
- Full bathrooms: 1
- 3/4 bathrooms: 1
Heating
- Propane, Forced Air
Cooling
- Central Air
Appliances
- Included: Dishwasher, Microwave, Electric Range, Refrigerator, Electric Water Heater
- Laundry: Laundry Hook-ups, 1st Floor Laundry
Features
- Cathedral Ceiling(s), Ceiling Fan(s), Kitchen/Dining, Primary BR w/ BA, Vaulted Ceiling(s)
- Flooring: Carpet, Vinyl
- Has basement: No
Interior area
- Total structure area: 1,296
- Total interior livable area: 1,200 sqft
- Finished area above ground: 1,200
- Finished area below ground: 0
Property
Parking
- Parking features: Paved, Driveway
- Has uncovered spaces: Yes
Features
- Levels: One
- Stories: 1
- Patio & porch: Covered Porch
- Exterior features: Deck, Shed
- Frontage length: Road frontage: 40
Lot
- Features: Landscaped, Leased, Level
Details
- Parcel number: SLEMM127B9066L33
- Zoning description: GA
Construction
Type & style
- Home type: MobileManufactured
- Property subtype: Manufactured Home
Materials
- Vinyl Siding
- Foundation: Concrete Slab
- Roof: Asphalt Shingle
Condition
- New construction: Yes
- Year built: 2023
Utilities & green energy
- Electric: 100 Amp Service, Circuit Breakers
- Sewer: Private Sewer
- Utilities for property: Other
Community & neighborhood
Security
- Security features: Carbon Monoxide Detector(s), Smoke Detector(s)
Senior living
- Senior community: Yes
Location
- Region: Salem
HOA & financial
Other financial information
- Additional fee information: Fee: $441
Other
Other facts
- Road surface type: Paved
Price history
| Date | Event | Price |
|---|---|---|
| 1/29/2024 | Sold | $319,900$267/sqft |
Source: | ||
| 12/22/2023 | Contingent | $319,900$267/sqft |
Source: | ||
| 11/10/2023 | Listed for sale | $319,900+276.4%$267/sqft |
Source: | ||
| 2/14/2001 | Sold | $85,000$71/sqft |
Source: Agent Provided Report a problem | ||
Public tax history
| Year | Property taxes | Tax assessment |
|---|---|---|
| 2024 | $4,477 +153.1% | $254,400 +130.9% |
| 2023 | $1,769 | $110,200 |
| 2022 | $1,769 +21.3% | $110,200 +66.5% |
Find assessor info on the county website
Neighborhood: 03079
Nearby schools
GreatSchools rating
- 6/10Dr. L. F. Soule SchoolGrades: K-5Distance: 0.4 mi
- 5/10Woodbury SchoolGrades: 6-8Distance: 1.5 mi
- 6/10Salem High SchoolGrades: 9-12Distance: 1.3 mi

