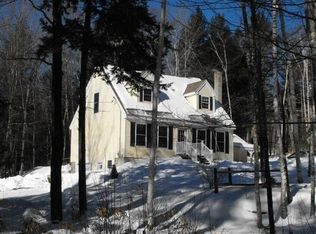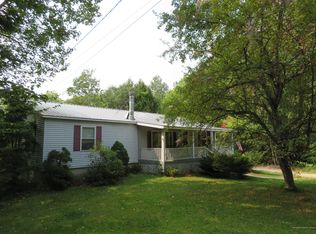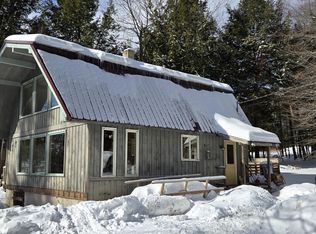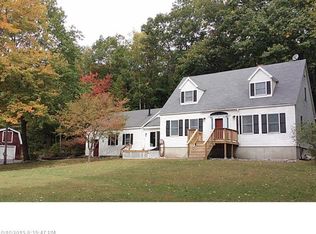Closed
$329,000
33 Hamlin Road, Harrison, ME 04040
3beds
1,176sqft
Single Family Residence
Built in 2004
1 Acres Lot
$372,200 Zestimate®
$280/sqft
$2,304 Estimated rent
Home value
$372,200
$354,000 - $391,000
$2,304/mo
Zestimate® history
Loading...
Owner options
Explore your selling options
What's special
Here's a great opportunity to own a turnkey home in a great location! This ranch style home has 3 bedrooms, an open floor plan and plenty of room to expand in the daylight walkout basement, where plumbing is roughed in for a second bath. The property is in a quiet and private setting on a dead-end road and close to lots of recreational opportunities. It is close to Crystal and Long Lake beaches; the snowmobile trail is next door, and you can hike at the nearby Hawk Mountain. In addition to that, Keoka Beach Camping Area is close by as well as the Crooked River Preserve, the Field of Dreams and even possible views of Shawnee Peak! The seller has just put new carpets in all the bedrooms, new laminate flooring in the living room and stairs, new vinyl plank in the bathroom as well as new lighting, vanity and new toilet. The entire interior has been painted; all interior doors replaced as well as replacement of both exterior doors. There are new appliances in the kitchen, new countertop, sink and faucets, as well as a new island. The deck and steps have been stained and the driveway has been fixed by regrading and adding new gravel and a culvert. Move right in and enjoy the fruits of the seller's labor! Come see this today! Please view the 3D walking tour for more details.
Zillow last checked: 8 hours ago
Listing updated: January 15, 2025 at 07:11pm
Listed by:
Fontaine Family-The Real Estate Leader
Bought with:
Piece of Maine Realty
Source: Maine Listings,MLS#: 1574806
Facts & features
Interior
Bedrooms & bathrooms
- Bedrooms: 3
- Bathrooms: 1
- Full bathrooms: 1
Bedroom 1
- Features: Closet
- Level: First
- Area: 104.49 Square Feet
- Dimensions: 10.63 x 9.83
Bedroom 2
- Features: Closet
- Level: First
- Area: 118.75 Square Feet
- Dimensions: 9.5 x 12.5
Bedroom 3
- Features: Closet
- Level: First
- Area: 145.85 Square Feet
- Dimensions: 11.1 x 13.14
Dining room
- Features: Dining Area, Informal
- Level: First
- Area: 108.24 Square Feet
- Dimensions: 9.02 x 12
Kitchen
- Features: Eat-in Kitchen, Kitchen Island
- Level: First
- Area: 161.92 Square Feet
- Dimensions: 12.36 x 13.1
Living room
- Features: Informal
- Level: First
- Area: 176.58 Square Feet
- Dimensions: 12.47 x 14.16
Heating
- Baseboard, Hot Water
Cooling
- None
Appliances
- Included: Dishwasher, Microwave, Electric Range, Refrigerator
Features
- Bathtub, One-Floor Living, Shower
- Flooring: Carpet, Laminate, Vinyl
- Windows: Double Pane Windows
- Basement: Interior Entry,Daylight,Unfinished
- Has fireplace: No
Interior area
- Total structure area: 1,176
- Total interior livable area: 1,176 sqft
- Finished area above ground: 1,176
- Finished area below ground: 0
Property
Parking
- Parking features: Gravel, 5 - 10 Spaces, On Site
Features
- Patio & porch: Deck
Lot
- Size: 1 Acres
- Features: Near Public Beach, Neighborhood, Rural, Level, Open Lot, Rolling Slope
Details
- Parcel number: HRRSM57L0015B
- Zoning: res
Construction
Type & style
- Home type: SingleFamily
- Architectural style: Raised Ranch,Split Level
- Property subtype: Single Family Residence
Materials
- Wood Frame, Vinyl Siding
- Roof: Shingle
Condition
- Year built: 2004
Utilities & green energy
- Electric: Circuit Breakers
- Sewer: Private Sewer
- Water: Private, Well
- Utilities for property: Utilities On
Community & neighborhood
Location
- Region: Harrison
- Subdivision: Non formal for road
Other
Other facts
- Road surface type: Gravel, Dirt
Price history
| Date | Event | Price |
|---|---|---|
| 5/22/2024 | Sold | $329,000+2.8%$280/sqft |
Source: | ||
| 12/18/2023 | Pending sale | $319,900$272/sqft |
Source: | ||
| 12/14/2023 | Price change | $319,900-1.5%$272/sqft |
Source: | ||
| 11/30/2023 | Price change | $324,9000%$276/sqft |
Source: | ||
| 11/15/2023 | Price change | $325,000-1.5%$276/sqft |
Source: | ||
Public tax history
| Year | Property taxes | Tax assessment |
|---|---|---|
| 2024 | $2,179 +2.5% | $283,000 +72.5% |
| 2023 | $2,125 +8.8% | $164,100 |
| 2022 | $1,953 | $164,100 |
Find assessor info on the county website
Neighborhood: 04040
Nearby schools
GreatSchools rating
- 3/10Harrison Elementary SchoolGrades: 3-6Distance: 3.7 mi
- 2/10Oxford Hills Middle SchoolGrades: 7-8Distance: 9.6 mi
- 3/10Oxford Hills Comprehensive High SchoolGrades: 9-12Distance: 8.8 mi
Get pre-qualified for a loan
At Zillow Home Loans, we can pre-qualify you in as little as 5 minutes with no impact to your credit score.An equal housing lender. NMLS #10287.



