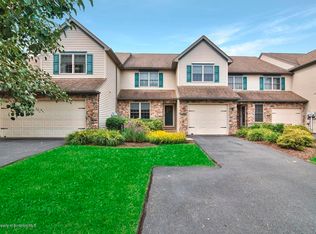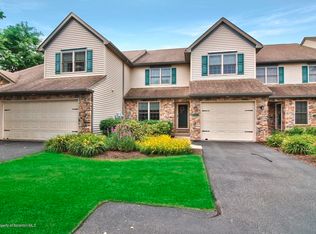Sold for $399,000
$399,000
33 Hedge Row Run, Clarks Summit, PA 18411
3beds
3,132sqft
Residential, Townhouse
Built in 1998
2,178 Square Feet Lot
$411,700 Zestimate®
$127/sqft
$2,394 Estimated rent
Home value
$411,700
$346,000 - $490,000
$2,394/mo
Zestimate® history
Loading...
Owner options
Explore your selling options
What's special
Welcome to this beautifully maintained townhouse offering a perfect blend of comfort, style, and functionality. The spacious first-floor master suite provides a private retreat with ample space and convenience. The gourmet kitchen features stunning granite countertops, modern appliances, and plenty of cabinetry--ideal for culinary enthusiasts. Rich hardwood floors flow seamlessly throughout the main living areas, adding warmth and elegance.The large family room, centered around a cozy fireplace, is perfect for relaxing or entertaining friends and family. Adjacent to the living space is a dramatic two-story vaulted ceiling in the dining area, creating an open and airy ambiance.Downstairs, the finished basement boasts a sophisticated granite wet bar, making it an excellent space for entertaining or enjoying quiet evenings at home. Step outside to the patio,with a privacy fence, offering a serene spot for outdoor gatherings, dining, or simply unwinding in your private backyard oasis.Upstairs, you'll find two additional bedrooms, a full bathroom, and a versatile loft area--ideal for a home office, playroom, or additional living space. The attached one-car garage provides convenient parking and storage.This townhouse combines modern amenities with stylish design elements, making it a wonderful place to call home. Don't miss your chance to own this exceptional property!
Zillow last checked: 8 hours ago
Listing updated: September 29, 2025 at 11:10am
Listed by:
Mark Colarossi,
ERA One Source Realty
Bought with:
Maria Muchal Berta, AB068367
REALTY NETWORK GROUP
Source: GSBR,MLS#: SC253485
Facts & features
Interior
Bedrooms & bathrooms
- Bedrooms: 3
- Bathrooms: 3
- Full bathrooms: 2
- 1/2 bathrooms: 1
Primary bedroom
- Area: 213.72 Square Feet
- Dimensions: 13.7 x 15.6
Bedroom 2
- Area: 265.53 Square Feet
- Dimensions: 15.9 x 16.7
Bedroom 3
- Area: 208.62 Square Feet
- Dimensions: 11.4 x 18.3
Primary bathroom
- Area: 118.58 Square Feet
- Dimensions: 12.1 x 9.8
Bathroom 2
- Area: 32.49 Square Feet
- Dimensions: 5.7 x 5.7
Bathroom 3
- Area: 62.25 Square Feet
- Dimensions: 7.5 x 8.3
Dining room
- Area: 234 Square Feet
- Dimensions: 11.7 x 20
Family room
- Area: 882.75 Square Feet
- Dimensions: 27.5 x 32.1
Kitchen
- Area: 184.5 Square Feet
- Dimensions: 15 x 12.3
Laundry
- Area: 36.99 Square Feet
- Dimensions: 9 x 4.11
Living room
- Area: 264 Square Feet
- Dimensions: 16 x 16.5
Loft
- Area: 240.79 Square Feet
- Dimensions: 12.1 x 19.9
Utility room
- Area: 643.5 Square Feet
- Dimensions: 27.5 x 23.4
Heating
- Forced Air, Natural Gas
Cooling
- Ceiling Fan(s), Central Air
Appliances
- Included: Cooktop, Double Oven, Washer/Dryer, Refrigerator, Microwave
- Laundry: Main Level
Features
- Cathedral Ceiling(s), Wet Bar, Walk-In Closet(s), Kitchen Island, Ceiling Fan(s)
- Flooring: Carpet, Wood, Concrete, Ceramic Tile
- Basement: Finished
- Attic: Crawl Opening
- Number of fireplaces: 1
Interior area
- Total structure area: 3,132
- Total interior livable area: 3,132 sqft
- Finished area above ground: 2,269
- Finished area below ground: 863
Property
Parking
- Total spaces: 1
- Parking features: Driveway, Garage Faces Front, Garage
- Garage spaces: 1
- Has uncovered spaces: Yes
Features
- Levels: Two
- Stories: 2
- Exterior features: Rain Gutters
- Fencing: Privacy
- Frontage length: 29.00
Lot
- Size: 2,178 sqft
- Dimensions: 29 x 78
- Features: Cul-De-Sac, Level, Landscaped
Details
- Parcel number: 1000104000333
- Zoning: R1
Construction
Type & style
- Home type: Townhouse
- Architectural style: Traditional
- Property subtype: Residential, Townhouse
- Attached to another structure: Yes
Materials
- Stone Veneer, Vinyl Siding
- Foundation: Concrete Perimeter
- Roof: Shingle
Condition
- New construction: No
- Year built: 1998
Utilities & green energy
- Electric: 200 or Less Amp Service
- Sewer: Public Sewer
- Water: Public
- Utilities for property: Cable Connected, Water Connected, Natural Gas Connected, Sewer Connected, Electricity Connected
Community & neighborhood
Location
- Region: Clarks Summit
- Subdivision: Fieldstone Estates
Other
Other facts
- Listing terms: Cash,VA Loan,FHA,Conventional
- Road surface type: Asphalt, Paved
Price history
| Date | Event | Price |
|---|---|---|
| 9/29/2025 | Sold | $399,000-3.9%$127/sqft |
Source: | ||
| 8/16/2025 | Pending sale | $415,000$133/sqft |
Source: | ||
| 8/4/2025 | Price change | $415,000-3.5%$133/sqft |
Source: | ||
| 7/22/2025 | Price change | $429,900-4.5%$137/sqft |
Source: | ||
| 7/15/2025 | Listed for sale | $450,000+29.7%$144/sqft |
Source: | ||
Public tax history
Tax history is unavailable.
Neighborhood: 18411
Nearby schools
GreatSchools rating
- 8/10Newton-Ransom SchoolGrades: K-4Distance: 1.7 mi
- 6/10Abington Heights Middle SchoolGrades: 5-8Distance: 1.8 mi
- 10/10Abington Heights High SchoolGrades: 9-12Distance: 0.5 mi
Get pre-qualified for a loan
At Zillow Home Loans, we can pre-qualify you in as little as 5 minutes with no impact to your credit score.An equal housing lender. NMLS #10287.
Sell for more on Zillow
Get a Zillow Showcase℠ listing at no additional cost and you could sell for .
$411,700
2% more+$8,234
With Zillow Showcase(estimated)$419,934

