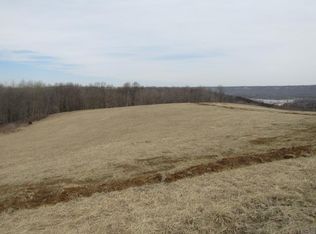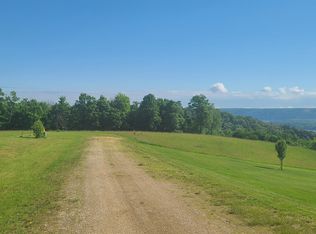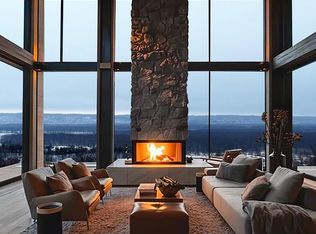What A View Of The Mississippi River Valley! Just On The Outskirts Of Guttenberg This 4 Bedroom 3 Bath Home Was Built In 2012. 9' Ceilings Throughout This House And A Large Family Room In The Lower Walk Out Level Give You Plenty Of Space For When The Family Comes To Visit. Sit Out On The Multiple Level Deck And Enjoy The Fall Colors Of The Trees And The View Of The River. Watch The Kids Play In This Wonderful Yard That Is Over An Acre In Size. Freshly Blacktopped Driveway Leads You Into The Completely Finished Garage That Includes A Wood Pellet Stove. There Is Plenty Of Space In This 28x34 Garage To Host Gatherings Or Work On Vehicles. Shared Well And Private Septic System.
This property is off market, which means it's not currently listed for sale or rent on Zillow. This may be different from what's available on other websites or public sources.


