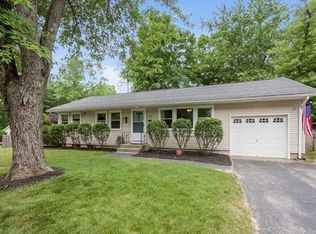Many upgrades and improvements make this well cared for ranch in a neighborhood nestled between East Longmeadow and Longmeadow a home you will want to see. Updates include high quality vinyl siding 2015, many windows replaced in 2015 including basement windows. New kitchen in 2017, with beautiful granite counters, new gas stove, french door refrigerator, beautiful cabinets and a granite topped island, with new vinyl plank flooring. All rooms painted in eye pleasing colors. Most every room with ceiling fans...and a very dry usable basement. Bedrooms and living room all with hardwood floors bathroom has tiles and a jetted bathtub. Central A/C and very efficient Gas heat complete this home that is so very well insulated. Outside you will find a oversized brick one car garage with storage above and a lovely screened in porch at back of house to enjoy your beautiful backyard and trees.
This property is off market, which means it's not currently listed for sale or rent on Zillow. This may be different from what's available on other websites or public sources.

