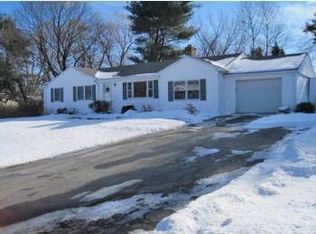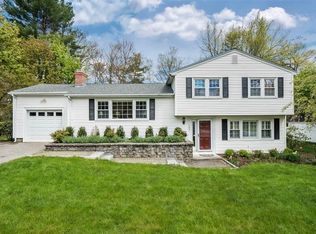Sold for $840,000 on 01/05/26
$840,000
33 Highgate Rd, Framingham, MA 01701
4beds
2,776sqft
Single Family Residence
Built in 2007
0.4 Acres Lot
$840,100 Zestimate®
$303/sqft
$4,047 Estimated rent
Home value
$840,100
$790,000 - $899,000
$4,047/mo
Zestimate® history
Loading...
Owner options
Explore your selling options
What's special
Located in an excellent neighborhood setting in North Framingham, this 2007-Built Colonial Style Home offers convenience of living in an ideal location. Upon entry, you are greeted by a two-story foyer with a bridal staircase & hardwood floors that lead throughout the main level. This first floor features a fireplaced living room, family room, half bath, and a generously-sized dining room that features oversized windows which absorb plenty of natural light. An eat-in kitchen serves as the heart of the first floor with granite countertops, plenty of cabinetry, and access to the private, flat, fenced-in backyard & deck via the kitchen sliding door. First floor laundry. Upstairs, 3 large bedrooms all feature hardwood floors & oversized closets while the additional primary bedroom boasts double closets & an ensuite bathroom. Bonus space in the basement offers additional opportunity for configuration. Relatively close in proximity to schools, shopping, restaurants, RT-9 and more.
Zillow last checked: 8 hours ago
Listing updated: January 05, 2026 at 01:15pm
Listed by:
Brian Connelly 508-335-3442,
Redfin Corp. 617-340-7803
Bought with:
Deborah M. Gordon
Coldwell Banker Realty - Brookline
Source: MLS PIN,MLS#: 73412032
Facts & features
Interior
Bedrooms & bathrooms
- Bedrooms: 4
- Bathrooms: 3
- Full bathrooms: 2
- 1/2 bathrooms: 1
Primary bedroom
- Features: Bathroom - Full, Closet, Flooring - Hardwood
- Level: Second
Bedroom 2
- Features: Closet, Flooring - Hardwood
- Level: Second
Bedroom 3
- Features: Closet, Flooring - Hardwood
- Level: Second
Bedroom 4
- Features: Closet, Flooring - Hardwood
- Level: Second
Bathroom 1
- Features: Bathroom - Half, Closet/Cabinets - Custom Built, Flooring - Stone/Ceramic Tile
- Level: First
Bathroom 2
- Features: Bathroom - Full, Bathroom - Tiled With Shower Stall, Bathroom - With Tub, Flooring - Stone/Ceramic Tile, Soaking Tub
- Level: Second
Bathroom 3
- Features: Bathroom - Full, Bathroom - With Tub & Shower, Closet, Flooring - Stone/Ceramic Tile
- Level: Second
Dining room
- Features: Flooring - Hardwood
- Level: First
Family room
- Features: Flooring - Hardwood
- Level: First
Kitchen
- Features: Flooring - Stone/Ceramic Tile, Dining Area, Balcony / Deck, Countertops - Stone/Granite/Solid, Slider, Stainless Steel Appliances
- Level: First
Living room
- Features: Flooring - Hardwood
- Level: First
Heating
- Baseboard, Oil
Cooling
- Central Air
Appliances
- Laundry: First Floor
Features
- Closet, Bonus Room
- Flooring: Flooring - Hardwood
- Windows: Screens
- Basement: Full,Finished,Garage Access,Sump Pump
- Number of fireplaces: 1
- Fireplace features: Living Room
Interior area
- Total structure area: 2,776
- Total interior livable area: 2,776 sqft
- Finished area above ground: 2,776
Property
Parking
- Total spaces: 5
- Parking features: Attached, Garage Door Opener, Paved Drive, Off Street
- Attached garage spaces: 1
- Uncovered spaces: 4
Features
- Patio & porch: Deck
- Exterior features: Deck, Storage, Professional Landscaping, Screens
Lot
- Size: 0.40 Acres
Details
- Parcel number: M:081 B:87 L:5888 U:000,496417
- Zoning: R3
Construction
Type & style
- Home type: SingleFamily
- Architectural style: Colonial
- Property subtype: Single Family Residence
Materials
- Frame
- Foundation: Concrete Perimeter
- Roof: Shingle
Condition
- Year built: 2007
Utilities & green energy
- Electric: Circuit Breakers, 200+ Amp Service
- Sewer: Public Sewer
- Water: Public
Community & neighborhood
Community
- Community features: Public Transportation, Shopping, Pool, Tennis Court(s), Park, Walk/Jog Trails, Golf, Bike Path, Highway Access, Public School
Location
- Region: Framingham
Other
Other facts
- Road surface type: Paved
Price history
| Date | Event | Price |
|---|---|---|
| 1/5/2026 | Sold | $840,000-4%$303/sqft |
Source: MLS PIN #73412032 Report a problem | ||
| 12/3/2025 | Contingent | $874,999$315/sqft |
Source: MLS PIN #73412032 Report a problem | ||
| 10/23/2025 | Price change | $874,999-2.7%$315/sqft |
Source: MLS PIN #73412032 Report a problem | ||
| 9/29/2025 | Listed for sale | $899,000$324/sqft |
Source: MLS PIN #73412032 Report a problem | ||
| 9/19/2025 | Contingent | $899,000$324/sqft |
Source: MLS PIN #73412032 Report a problem | ||
Public tax history
| Year | Property taxes | Tax assessment |
|---|---|---|
| 2025 | $9,159 +0.7% | $767,100 +5.1% |
| 2024 | $9,097 +4.4% | $730,100 +9.7% |
| 2023 | $8,715 +4.7% | $665,800 +10% |
Find assessor info on the county website
Neighborhood: 01701
Nearby schools
GreatSchools rating
- 4/10Charlotte A. Dunning Elementary SchoolGrades: K-5Distance: 1 mi
- 4/10Walsh Middle SchoolGrades: 6-8Distance: 1 mi
- 5/10Framingham High SchoolGrades: 9-12Distance: 0.9 mi
Schools provided by the listing agent
- Elementary: Dunning
- Middle: Walsh
- High: Framingham
Source: MLS PIN. This data may not be complete. We recommend contacting the local school district to confirm school assignments for this home.
Get a cash offer in 3 minutes
Find out how much your home could sell for in as little as 3 minutes with a no-obligation cash offer.
Estimated market value
$840,100
Get a cash offer in 3 minutes
Find out how much your home could sell for in as little as 3 minutes with a no-obligation cash offer.
Estimated market value
$840,100

