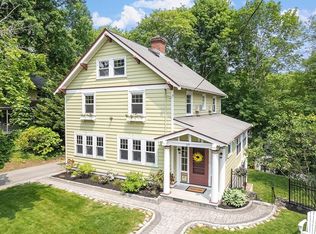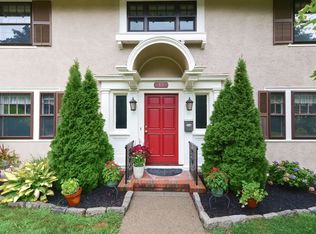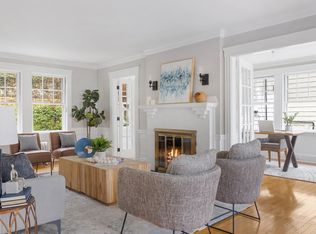Charming Arts & Crafts style home on one of Melrose's most handsome streets.With traditional comfort and style, this attractive 4-bedroom 2-bath home has been well-maintained, with both a newer roof and heating system as well as sparkling kitchen and bath updates. Craftsman style warmth is reflected in the glow of natural wood finishes of the foyer, living & dining rooms, plus the cozy fireplace and hardwood floors. The well-appointed kitchen is not only a lovely place to cook but also to linger over morning coffee. Off the living room is a spacious screened porch for informal meals, visits, or a quiet snooze, overlooking a perennial garden. The 3rd floor bedroom with two window-seat dormers could be a great family or play room. Lots of additional storage in the attic and basement. This is a great location with easy access to I-93 and the Lynnfells Pkwy & ljust a 10-15 minute walk to the commuter train, bus to Oak Grove, or the trendy downtown. Don't miss out on this fine property.
This property is off market, which means it's not currently listed for sale or rent on Zillow. This may be different from what's available on other websites or public sources.


