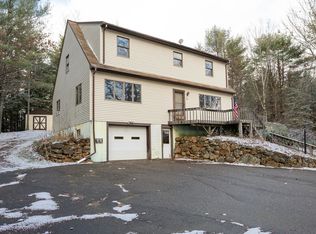Closed
Listed by:
Amy Caza,
Realty One Group Next Level- Concord 603-262-3500,
Corey D Caza,
Realty One Group Next Level- Concord
Bought with: Keller Williams Realty Metro-Concord
$487,500
33 Juniper Meadow Road, Danbury, NH 03230
3beds
1,428sqft
Single Family Residence
Built in 1980
2 Acres Lot
$499,100 Zestimate®
$341/sqft
$2,543 Estimated rent
Home value
$499,100
$439,000 - $569,000
$2,543/mo
Zestimate® history
Loading...
Owner options
Explore your selling options
What's special
Set on a quiet country road with seasonal views of Ragged Mountain, this property offers the perfect blend of peaceful privacy and four-season recreation. Just minutes from Ragged Mountain Resort, Newfound Lake, the Northern Rail Trail, and the Danbury Bog Wildlife Management Area all within 20 minutes, this is a rare opportunity to live where others vacation—all while enjoying the quiet and space of rural living. In the winter, hit the slopes at Ragged Mountain, snowmobile nearby trails, or relax by the pellet stove after a day outside. Summer brings hiking, kayaking, lake days, and evenings on the deck taking in the mountain air and starlit skies. Whether you're an avid skier, hiker, boater, or simply love the outdoors, this location puts you in the heart of it all—without sacrificing privacy or space. The home itself is thoughtfully maintained with an open-concept layout, cathedral ceilings, exposed beams, and oversized windows that bring the outdoors in. Upstairs, the loft-style primary suite offers a peaceful retreat with its own bath and tree-framed views. The updated kitchen features granite countertops, stainless appliances, and opens to a large two-level deck—perfect for hosting or unwinding in the fresh air. The partially basement expands the living space with a custom bar, home gym area, media space, and a clean utility room.
Zillow last checked: 8 hours ago
Listing updated: July 28, 2025 at 08:26am
Listed by:
Amy Caza,
Realty One Group Next Level- Concord 603-262-3500,
Corey D Caza,
Realty One Group Next Level- Concord
Bought with:
Kris LaBrake
Keller Williams Realty Metro-Concord
Source: PrimeMLS,MLS#: 5042159
Facts & features
Interior
Bedrooms & bathrooms
- Bedrooms: 3
- Bathrooms: 2
- Full bathrooms: 1
- 3/4 bathrooms: 1
Heating
- Oil, Pellet Stove
Cooling
- None
Appliances
- Included: Dishwasher, Dryer, Refrigerator, Washer
Features
- Central Vacuum, Cathedral Ceiling(s), Hearth, Natural Woodwork, Wet Bar
- Flooring: Tile, Wood
- Windows: Skylight(s)
- Basement: Bulkhead,Concrete,Partially Finished,Interior Stairs,Storage Space,Interior Access,Basement Stairs,Interior Entry
Interior area
- Total structure area: 4,323
- Total interior livable area: 1,428 sqft
- Finished area above ground: 924
- Finished area below ground: 504
Property
Parking
- Total spaces: 2
- Parking features: Paved, Driveway, Garage, Parking Spaces 3 - 5
- Garage spaces: 2
- Has uncovered spaces: Yes
Features
- Levels: Two
- Stories: 2
- Patio & porch: Porch
- Exterior features: Deck, Shed
- Fencing: Invisible Pet Fence
- Frontage length: Road frontage: 185
Lot
- Size: 2 Acres
- Features: Sloped, Wooded
Details
- Parcel number: DNBYM412B022L
- Zoning description: R01
Construction
Type & style
- Home type: SingleFamily
- Architectural style: Chalet
- Property subtype: Single Family Residence
Materials
- Wood Frame
- Foundation: Concrete
- Roof: Asphalt Shingle
Condition
- New construction: No
- Year built: 1980
Utilities & green energy
- Electric: 200+ Amp Service, Circuit Breakers
- Sewer: Private Sewer
- Utilities for property: Cable Available, Phone Available
Community & neighborhood
Location
- Region: Danbury
Other
Other facts
- Road surface type: Paved
Price history
| Date | Event | Price |
|---|---|---|
| 7/15/2025 | Sold | $487,500+4.8%$341/sqft |
Source: | ||
| 5/30/2025 | Contingent | $465,000$326/sqft |
Source: | ||
| 5/21/2025 | Listed for sale | $465,000+278%$326/sqft |
Source: | ||
| 7/29/1999 | Sold | $123,000$86/sqft |
Source: Public Record Report a problem | ||
Public tax history
| Year | Property taxes | Tax assessment |
|---|---|---|
| 2024 | $5,801 +10% | $263,670 |
| 2023 | $5,273 +14.3% | $263,670 |
| 2022 | $4,614 +4.6% | $263,670 +43.4% |
Find assessor info on the county website
Neighborhood: 03230
Nearby schools
GreatSchools rating
- 4/10Danbury Elementary SchoolGrades: K-5Distance: 1.7 mi
- 6/10Newfound Memorial Middle SchoolGrades: 6-8Distance: 9 mi
- 3/10Newfound Regional High SchoolGrades: 9-12Distance: 12 mi
Schools provided by the listing agent
- Elementary: Danbury Elementary
- Middle: Newfound Memorial Middle Sch
- High: Newfound Regional High School
- District: Danbury School District
Source: PrimeMLS. This data may not be complete. We recommend contacting the local school district to confirm school assignments for this home.

Get pre-qualified for a loan
At Zillow Home Loans, we can pre-qualify you in as little as 5 minutes with no impact to your credit score.An equal housing lender. NMLS #10287.
