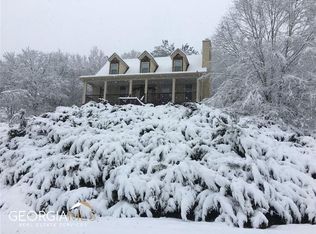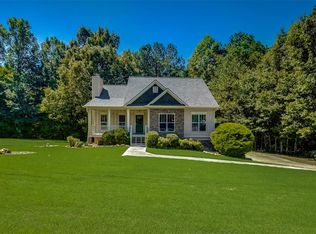Closed
$378,000
33 Kay Rd NE, White, GA 30184
3beds
--sqft
Single Family Residence
Built in 2005
1.41 Acres Lot
$395,300 Zestimate®
$--/sqft
$2,093 Estimated rent
Home value
$395,300
$360,000 - $435,000
$2,093/mo
Zestimate® history
Loading...
Owner options
Explore your selling options
What's special
100% USDA Financing for qualified buyers! Welcome to this beautiful, raised ranch home nestled on a private 1.4-acre wooded lot. Featuring a vaulted family room with stone fireplace that overlooks the spacious kitchen, complete with hardwood flooring, granite countertops, and a tile backsplash. The double tray ceiling in the master suite adds a beautiful touch, leading to a lavish master bath with double vanities, a separate tub and shower, and tile flooring. The finished bonus room in the basement offers versatility Co perfect for an office, playroom, or 4th bedroom. Enjoy outdoor living with a fenced backyard, a beautiful fire pit, and plenty of privacy on your wooded lot. Additional features include a 2-car drive-under garage and updates throughout Co totally move-in ready! DonCOt miss this incredible opportunity Co schedule your showing today!
Zillow last checked: 8 hours ago
Listing updated: May 28, 2025 at 10:57am
Listed by:
Roy Chance 770-827-6492,
Robbins Realty, Inc.,
Crystal Chance 770-971-6770,
Robbins Realty, Inc.
Bought with:
Connor Davis, 432536
eXp Realty
Source: GAMLS,MLS#: 10509838
Facts & features
Interior
Bedrooms & bathrooms
- Bedrooms: 3
- Bathrooms: 2
- Full bathrooms: 2
- Main level bathrooms: 2
- Main level bedrooms: 3
Dining room
- Features: Seats 12+
Kitchen
- Features: Breakfast Area, Pantry
Heating
- Central
Cooling
- Central Air
Appliances
- Included: Dishwasher, Microwave
- Laundry: In Hall, Laundry Closet
Features
- Double Vanity, Master On Main Level, Tray Ceiling(s), Vaulted Ceiling(s), Walk-In Closet(s)
- Flooring: Hardwood
- Windows: Double Pane Windows
- Basement: Daylight,Interior Entry,Partial
- Attic: Pull Down Stairs
- Number of fireplaces: 1
- Fireplace features: Family Room
- Common walls with other units/homes: No Common Walls
Interior area
- Total structure area: 0
- Finished area above ground: 0
- Finished area below ground: 0
Property
Parking
- Total spaces: 1
- Parking features: Basement, Garage
- Has attached garage: Yes
Features
- Levels: One
- Stories: 1
- Patio & porch: Deck, Patio
- Exterior features: Other
- Fencing: Back Yard,Chain Link
- Body of water: None
Lot
- Size: 1.41 Acres
- Features: Private
- Residential vegetation: Wooded
Details
- Parcel number: 0090D0001002
Construction
Type & style
- Home type: SingleFamily
- Architectural style: Ranch
- Property subtype: Single Family Residence
Materials
- Concrete
- Roof: Composition
Condition
- Resale
- New construction: No
- Year built: 2005
Utilities & green energy
- Sewer: Septic Tank
- Water: Public
- Utilities for property: Cable Available, Electricity Available, High Speed Internet, Phone Available, Underground Utilities
Green energy
- Energy efficient items: Appliances
Community & neighborhood
Community
- Community features: Sidewalks, Street Lights
Location
- Region: White
- Subdivision: Pineview Estates
HOA & financial
HOA
- Has HOA: Yes
- HOA fee: $100 annually
- Services included: Insurance, Reserve Fund
Other
Other facts
- Listing agreement: Exclusive Agency
Price history
| Date | Event | Price |
|---|---|---|
| 5/22/2025 | Sold | $378,000+0.6% |
Source: | ||
| 5/20/2025 | Pending sale | $375,900 |
Source: | ||
| 5/4/2025 | Price change | $375,900+0.2% |
Source: | ||
| 5/1/2025 | Price change | $375,000+4.2% |
Source: | ||
| 4/28/2025 | Listed for sale | $359,900 |
Source: | ||
Public tax history
Tax history is unavailable.
Neighborhood: 30184
Nearby schools
GreatSchools rating
- 8/10Cloverleaf Elementary SchoolGrades: PK-5Distance: 1.5 mi
- 6/10Red Top Middle SchoolGrades: 6-8Distance: 7.3 mi
- 7/10Cass High SchoolGrades: 9-12Distance: 4 mi
Schools provided by the listing agent
- Elementary: Cloverleaf
- Middle: South Central
- High: Cass
Source: GAMLS. This data may not be complete. We recommend contacting the local school district to confirm school assignments for this home.
Get a cash offer in 3 minutes
Find out how much your home could sell for in as little as 3 minutes with a no-obligation cash offer.
Estimated market value$395,300
Get a cash offer in 3 minutes
Find out how much your home could sell for in as little as 3 minutes with a no-obligation cash offer.
Estimated market value
$395,300

