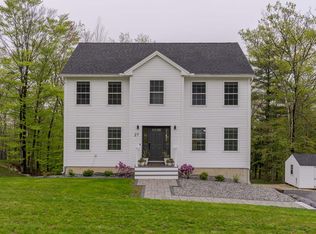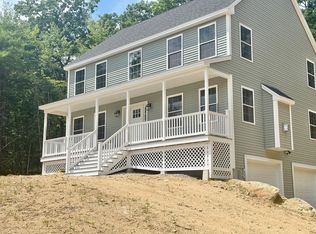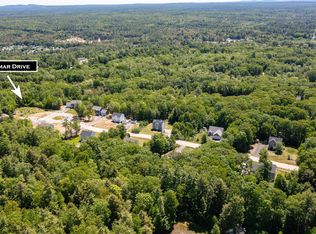Closed
Listed by:
Carrie Alex,
Alex & Associates Realty 603-403-1606
Bought with: Coldwell Banker Realty - Portsmouth, NH
$610,000
33 Kelmar Drive, Rochester, NH 03867
3beds
2,439sqft
Single Family Residence
Built in 2022
0.92 Acres Lot
$650,900 Zestimate®
$250/sqft
$3,536 Estimated rent
Home value
$650,900
$605,000 - $696,000
$3,536/mo
Zestimate® history
Loading...
Owner options
Explore your selling options
What's special
This 2022 Colonial 3 bedroom 2.5 bathroom home is absolutely amazing. The kitchen has stunning stainless steel appliances, custom soft close cabinets, and granite counters. The open concept living space is great for entertaining, and the 1st floor bonus room can be used as an office/den/formal dining room, or convert to a 1st floor Primary! The second bonus room upstairs allows working from home with ease or another bedroom without a closet. The walk out basement has tall ceilings, and is ready to be finished for added entertaining space, a home gym, or anything you want. The two car garage keeps you out of the elements while unloading your car. The front covered composite deck is wonderful for sitting and watching the birds while you drink your coffee. Minutes to the local grocery store and downtown for dining. Located at the end of the cul-de-sac in a beautiful neighborhood! Wired as a smart home, you can open and close your blinds, turn on/off appliances, turn lights on/off, all without being home OR you can simply turn off this feature if you are not tech savvy. It's super energy efficient too. You've got to come see this property!
Zillow last checked: 8 hours ago
Listing updated: September 27, 2024 at 06:13am
Listed by:
Carrie Alex,
Alex & Associates Realty 603-403-1606
Bought with:
Brandon Gove
Coldwell Banker Realty - Portsmouth, NH
Source: PrimeMLS,MLS#: 5008313
Facts & features
Interior
Bedrooms & bathrooms
- Bedrooms: 3
- Bathrooms: 3
- Full bathrooms: 1
- 3/4 bathrooms: 1
- 1/2 bathrooms: 1
Heating
- Propane, Hot Air
Cooling
- Central Air
Appliances
- Included: Dishwasher, Dryer, Microwave, Electric Range, Refrigerator, Washer
Features
- Flooring: Combination
- Windows: Window Treatments
- Basement: Concrete,Full,Walk-Out Access
Interior area
- Total structure area: 3,523
- Total interior livable area: 2,439 sqft
- Finished area above ground: 2,439
- Finished area below ground: 0
Property
Parking
- Total spaces: 2
- Parking features: Paved, Direct Entry, Driveway, Garage, Parking Spaces 3 - 5
- Garage spaces: 2
- Has uncovered spaces: Yes
Features
- Levels: Two
- Stories: 2
- Patio & porch: Covered Porch
- Exterior features: Deck
Lot
- Size: 0.92 Acres
- Features: Country Setting
Details
- Zoning description: A
Construction
Type & style
- Home type: SingleFamily
- Architectural style: Colonial
- Property subtype: Single Family Residence
Materials
- Wood Frame
- Foundation: Concrete
- Roof: Asphalt Shingle
Condition
- New construction: No
- Year built: 2022
Utilities & green energy
- Electric: Circuit Breakers
- Sewer: Private Sewer
- Utilities for property: Cable Available, Propane
Community & neighborhood
Location
- Region: Rochester
Other
Other facts
- Road surface type: Paved
Price history
| Date | Event | Price |
|---|---|---|
| 9/27/2024 | Sold | $610,000-7.2%$250/sqft |
Source: | ||
| 8/6/2024 | Listed for sale | $657,500+18.5%$270/sqft |
Source: | ||
| 9/16/2022 | Sold | $555,000$228/sqft |
Source: | ||
| 4/28/2022 | Contingent | $555,000$228/sqft |
Source: | ||
| 2/23/2022 | Listed for sale | $555,000$228/sqft |
Source: | ||
Public tax history
Tax history is unavailable.
Neighborhood: 03867
Nearby schools
GreatSchools rating
- 4/10Chamberlain Street SchoolGrades: K-5Distance: 4.1 mi
- 3/10Rochester Middle SchoolGrades: 6-8Distance: 4.6 mi
- NABud Carlson AcademyGrades: 9-12Distance: 3.1 mi
Schools provided by the listing agent
- Middle: Rochester Middle School
- High: Spaulding High School
- District: Rochester
Source: PrimeMLS. This data may not be complete. We recommend contacting the local school district to confirm school assignments for this home.

Get pre-qualified for a loan
At Zillow Home Loans, we can pre-qualify you in as little as 5 minutes with no impact to your credit score.An equal housing lender. NMLS #10287.


