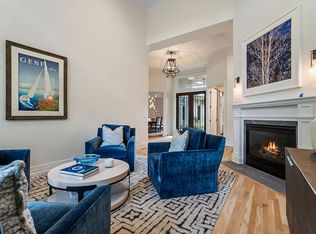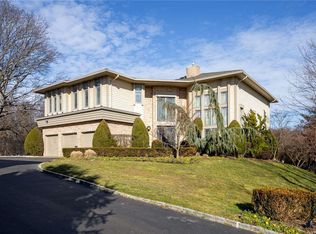Sold for $2,950,000 on 01/26/23
$2,950,000
33 Kettlepond Rd, Jericho, NY 11753
6beds
5,504sqft
SingleFamily
Built in 2005
10,402 Square Feet Lot
$3,279,000 Zestimate®
$536/sqft
$7,699 Estimated rent
Home value
$3,279,000
$2.98M - $3.61M
$7,699/mo
Zestimate® history
Loading...
Owner options
Explore your selling options
What's special
stunning 6 bedroom,each with it's en-suite bathroom.additional 2 half baths for guest.alarm system,central vacuum,wine cooler,gym,movie theater.sauna,gunite with hot spa tub.indoor&outdoor speaker,high ceiling.backup generator.the community amenities boasting club house,gym,pool,tennis court,basket court,playground,24hr security guard .
Facts & features
Interior
Bedrooms & bathrooms
- Bedrooms: 6
- Bathrooms: 8
- Full bathrooms: 6
- 1/2 bathrooms: 2
Heating
- Other
Cooling
- Central
Appliances
- Included: Dryer, Refrigerator, Washer
Features
- Eat-in Kitchen, Den/Family Room, Home Office, Elevator, Living Room / Dining Room, 1st Floor Bedrm, Entrance Foyer, Granite Counters, Marble Countertops, Master Bath, Pantry, Storage, Walk-In Closet(s), Cathedral Ceiling(s), Saunda, Marble Bath, Open Floorplan, Formal Dining Room, Exercise Room
- Basement: Finished, Walk-Out Access
- Has fireplace: Yes
Interior area
- Total interior livable area: 5,504 sqft
Property
Parking
- Total spaces: 2
- Parking features: Garage
Features
- Exterior features: Other
- Pool features: Above Ground
Lot
- Size: 10,402 sqft
- Features: Cul-De-Sec, Stone/Brick Wall
Details
- Parcel number: 17011000084
Construction
Type & style
- Home type: SingleFamily
- Architectural style: Colonial
Materials
- Frame
Condition
- Year built: 2005
Utilities & green energy
- Sewer: Sewer
- Water: Public
Community & neighborhood
Security
- Security features: Security System, Fire Splinkler System
Location
- Region: Jericho
Other
Other facts
- Appliances: Dryer, Refrigerator, Dishwasher, Washer, Range, Freezer, Cooktop, Oven, Wine Cooler
- ArchitecturalStyle: Colonial
- Basement: Finished, Walk-Out Access
- Cooling: Central Air
- ExteriorFeatures: Sprinkler Lawn System
- FireplaceYN: 1
- Flooring: Hardwood
- Heating: Forced Air, Natural Gas
- Inclusions: Dryer, Dishwasher, Refrigerator, Washer, Oven/Range, Alarm System, Central Vacuum, Door Hardware, Freezer, Garage Door Opener, Gas Grill, Generator, Intercom, Pool Equipt/Cover, Speakers Indoor, Whirlpool Tub, A/C Units, Screens, Hot Tub, Storm Windows, Cook Top, Fireplace Equip, Wall Oven, Energy Star Appliance(s), Lawn Maint Equip, Craft/Table/Bench, Mailbox, Whole House Ent. Syst, Front Gate, Speakers Outdoor, Gas Tank, Wine Cooler, Entertainment Cabinets, B/I Audio/Visual Equip, Video Cameras
- InteriorFeatures: Eat-in Kitchen, Den/Family Room, Home Office, Elevator, Living Room / Dining Room, 1st Floor Bedrm, Entrance Foyer, Granite Counters, Marble Countertops, Master Bath, Pantry, Storage, Walk-In Closet(s), Cathedral Ceiling(s), Saunda, Marble Bath, Open Floorplan, Formal Dining Room, Exercise Room
- ParkingFeatures: Private, Attached
- PropertyType: Residential
- Sewer: Sewer
- WaterSource: Public
- LotFeatures: Cul-De-Sec, Stone/Brick Wall
- PoolPrivateYN: 1
- SeniorCommunityYN: 1
- PoolFeatures: Above Ground
- DirectionFaces: South
- SecurityFeatures: Security System, Fire Splinkler System
- CommunityFeatures: Park
- HotWater: Gas Stand Alone
- ConstructionMaterials: Advanced Framing Technique
- SpaYN: 0
Price history
| Date | Event | Price |
|---|---|---|
| 1/26/2023 | Sold | $2,950,000$536/sqft |
Source: Public Record Report a problem | ||
| 12/8/2021 | Sold | $2,950,000-1%$536/sqft |
Source: | ||
| 10/4/2021 | Pending sale | $2,980,000$541/sqft |
Source: | ||
| 5/28/2021 | Listed for sale | $2,980,000-6.9%$541/sqft |
Source: | ||
| 5/22/2021 | Listing removed | -- |
Source: | ||
Public tax history
| Year | Property taxes | Tax assessment |
|---|---|---|
| 2024 | -- | $2,420 |
| 2023 | -- | $2,420 -5.7% |
| 2022 | -- | $2,565 |
Find assessor info on the county website
Neighborhood: 11753
Nearby schools
GreatSchools rating
- 8/10Robert Seaman Elementary SchoolGrades: PK-5Distance: 0.6 mi
- 8/10Jericho Middle SchoolGrades: 6-8Distance: 0.4 mi
- 9/10Jericho Senior High SchoolGrades: 9-12Distance: 0.4 mi
Schools provided by the listing agent
- Elementary: Robert Seaman Elementary School
- Middle: Jericho Middle School
- High: Jericho Senior High School
- District: Jericho
Source: The MLS. This data may not be complete. We recommend contacting the local school district to confirm school assignments for this home.
Get a cash offer in 3 minutes
Find out how much your home could sell for in as little as 3 minutes with a no-obligation cash offer.
Estimated market value
$3,279,000
Get a cash offer in 3 minutes
Find out how much your home could sell for in as little as 3 minutes with a no-obligation cash offer.
Estimated market value
$3,279,000

