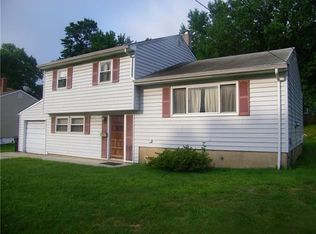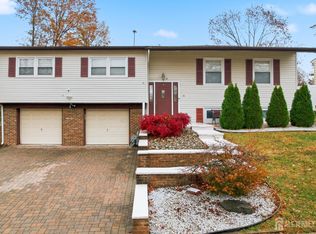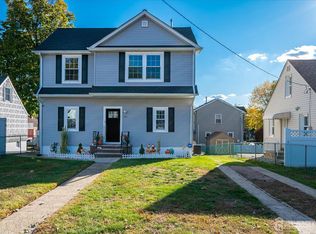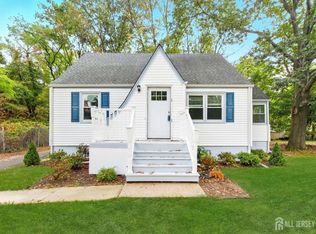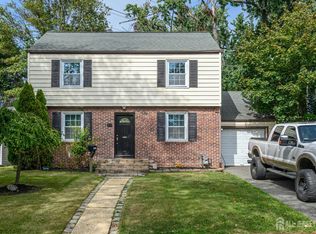Be HOME just in time for Holidays! Welcome to a beautiful residence that masterfully blends modern luxury with everyday comfort. This beautifully renovated split-level home offers four bedrooms and three full bathrooms (master suite with bath & walk-in closet), featuring a sunny, bright, open-concept floor plan, highlighted by a sleek living room fireplace and custom woodwork finishes, with gleaming hardwood floors flowing throughout the living spaces. The brand-new kitchen is a delight showcase of elegant quartz countertops, sophisticated tile flooring, and stainless steel appliances. The ground level features a unique suite with a spacious bedroom and large full bath, ideal for comfortable, multigenerational living. A versatile basement provides a generous recreation room and ample storage, while a large, fenced backyard offers a private oasis for various needs, including gardening, recreation, or relaxation. Nestled in a quiet residential neighborhood, the home provides convenience with easy access to major highways, shopping centers, and train stations for effortless commuting. Discover the exceptional quality of life Edison, NJ has to offer. This home is more than just a property; it's a sanctuary waiting to be filled with new memories. Schedule your private showing today!
Under contract
$699,000
33 Larchmont Rd, Edison, NJ 08837
4beds
1,578sqft
Est.:
Single Family Residence
Built in 1957
8,250.26 Square Feet Lot
$686,800 Zestimate®
$443/sqft
$-- HOA
What's special
Brand-new kitchenElegant quartz countertopsBeautifully renovated split-level homeCustom woodwork finishesSophisticated tile flooringStainless steel appliances
- 21 days |
- 103 |
- 5 |
Likely to sell faster than
Zillow last checked: 8 hours ago
Listing updated: January 22, 2026 at 06:00am
Listed by:
KATARZYNA BASARA,
RE/MAX FIRST REALTY II 908-664-1500
Source: All Jersey MLS,MLS#: 2607788R
Facts & features
Interior
Bedrooms & bathrooms
- Bedrooms: 4
- Bathrooms: 3
- Full bathrooms: 3
Primary bedroom
- Features: Full Bath, Walk-In Closet(s)
- Area: 154
- Dimensions: 14 x 11
Bedroom 2
- Area: 130
- Dimensions: 13 x 10
Bedroom 3
- Area: 100
- Dimensions: 10 x 10
Bedroom 4
- Area: 156
- Dimensions: 13 x 12
Bathroom
- Features: Stall Shower
Dining room
- Features: Living Dining Combo
- Area: 99
- Dimensions: 11 x 9
Kitchen
- Features: Granite/Corian Countertops, Breakfast Bar, Kitchen Island
- Area: 99
- Dimensions: 11 x 9
Living room
- Area: 204
- Dimensions: 17 x 12
Basement
- Area: 0
Heating
- Central, Forced Air
Cooling
- Central Air
Appliances
- Included: Dishwasher, Dryer, Gas Range/Oven, Microwave, Washer, Gas Water Heater
Features
- 1 Bedroom, Laundry Room, Bath Half, Storage, Kitchen, Living Room, Dining Room, 3 Bedrooms, Bath Full
- Flooring: Ceramic Tile, Wood
- Basement: Partial, Recreation Room, Storage Space, Utility Room
- Number of fireplaces: 1
- Fireplace features: See Remarks
Interior area
- Total structure area: 1,578
- Total interior livable area: 1,578 sqft
Video & virtual tour
Property
Parking
- Total spaces: 1
- Parking features: 1 Car Width, Asphalt, Garage, Built-In Garage
- Attached garage spaces: 1
- Has uncovered spaces: Yes
Features
- Levels: Three Or More, Multi/Split
- Stories: 2
- Patio & porch: Patio
- Exterior features: Patio, Sidewalk, Fencing/Wall, Yard
- Fencing: Fencing/Wall
Lot
- Size: 8,250.26 Square Feet
- Dimensions: 111.00 x 75.00
- Features: Near Shopping, Near Train, Level, Near Public Transit
Details
- Parcel number: 0501204000000009
- Zoning: RB
Construction
Type & style
- Home type: SingleFamily
- Architectural style: Split Level
- Property subtype: Single Family Residence
Materials
- Roof: Asphalt
Condition
- Year built: 1957
Utilities & green energy
- Gas: Natural Gas
- Sewer: Public Sewer
- Water: Public
- Utilities for property: Electricity Connected, Natural Gas Connected
Community & HOA
Community
- Features: Sidewalks
Location
- Region: Edison
Financial & listing details
- Price per square foot: $443/sqft
- Tax assessed value: $166,500
- Annual tax amount: $9,912
- Date on market: 11/22/2025
- Ownership: Fee Simple
- Electric utility on property: Yes
Estimated market value
$686,800
$652,000 - $728,000
$3,689/mo
Price history
Price history
| Date | Event | Price |
|---|---|---|
| 12/10/2025 | Contingent | $699,000$443/sqft |
Source: | ||
| 11/22/2025 | Listed for sale | $699,000+39.8%$443/sqft |
Source: | ||
| 7/1/2025 | Sold | $500,000+17.7%$317/sqft |
Source: | ||
| 5/28/2025 | Contingent | $424,900$269/sqft |
Source: | ||
| 5/15/2025 | Listed for sale | $424,900$269/sqft |
Source: | ||
Public tax history
Public tax history
| Year | Property taxes | Tax assessment |
|---|---|---|
| 2025 | $9,544 | $166,500 |
| 2024 | $9,544 +0.5% | $166,500 |
| 2023 | $9,496 0% | $166,500 |
Find assessor info on the county website
BuyAbility℠ payment
Est. payment
$4,654/mo
Principal & interest
$3349
Property taxes
$1060
Home insurance
$245
Climate risks
Neighborhood: Clara Barton
Nearby schools
GreatSchools rating
- 6/10James Monroe Elementary SchoolGrades: K-5Distance: 0.6 mi
- 5/10Herbert Hoover Middle SchoolGrades: 6-8Distance: 1 mi
- 4/10Edison High SchoolGrades: 9-12Distance: 3.7 mi
