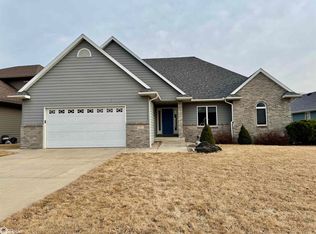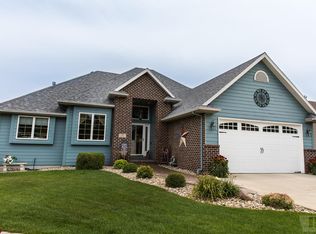Sold for $790,000
$790,000
33 Lido Rd, Ventura, IA 50482
3beds
3,790sqft
SingleFamily
Built in 2004
9,583 Square Feet Lot
$802,800 Zestimate®
$208/sqft
$2,644 Estimated rent
Home value
$802,800
$650,000 - $987,000
$2,644/mo
Zestimate® history
Loading...
Owner options
Explore your selling options
What's special
Venetian Canal! One owner first class 3+ bedrooms 3 bath beauty boasts a tasteful 3,790 sq.ft. of living space. Open floor plan, vaulted living spatial with fireplace and full glass view of canal and take a masters suite you will love (exceptional bath & walk-in closet), fully equipped and spacious kitchen (beautiful cabinetry, granite tops & pantry), main laundry, walk out lower level hosts generous family room, super versatile bonus room and bedroom and bath. Lower level walks out to outdoor kitchen and patio, walk up to main level deck, canal side party deck, permanent dock (24' canopied hoist and jet ski lift stay) and a great canal location beautifully maintained and tastefully appointed, this one has it all!
Facts & features
Interior
Bedrooms & bathrooms
- Bedrooms: 3
- Bathrooms: 3
- Full bathrooms: 3
Heating
- Forced air
Appliances
- Included: Dishwasher, Microwave, Refrigerator
Features
- Flooring: Other, Carpet, Linoleum / Vinyl
- Basement: Finished
- Has fireplace: Yes
Interior area
- Total interior livable area: 3,790 sqft
Property
Parking
- Parking features: Garage - Attached
Features
- Exterior features: Composition
Lot
- Size: 9,583 sqft
Details
- Parcel number: 051642602800
Construction
Type & style
- Home type: SingleFamily
Materials
- Frame
- Foundation: Concrete Block
- Roof: Asphalt
Condition
- Year built: 2004
Community & neighborhood
Location
- Region: Ventura
HOA & financial
HOA
- Has HOA: Yes
- HOA fee: $205 monthly
Other
Other facts
- Kitchen Amentities: Disposal, Range Electric
- Available Date: 1800-01-01
- Bedroom3 Area: 0
- Bedroom3 Dim: 0 x 0
- Bedroom3 Len: 0
- Bedroom3 Wid: 0
- Lease Type: Net
- Price Change Date: 1800-01-01T00:00:00
- Total Fireplaces: 0
- Bedroom1 Area: 132
- Bedroom1 Dim: 12 x 11
- Bedroom1 Len: 12
- Bedroom1 Wid: 11
- Kitchen Wid: 18
- Bedroom2 Len: 13
- Kitchen Len: 15
- DiningRoom Wid: 10
- DiningRoom Len: 15
- FamilyRoom Wid: 21
- FamilyRoom Len: 27
- Association Fee: 205.00
- DiningRoom Area: 150
- Bedroom2 Wid: 17
- Kitchen Area: 270
- Bedroom2 Area: 221
- DiningRoom Dim: 15 x 10
- Full Bathrooms: 3
- Lot Measurement: SqFt
- Cooling: Central
- Hot Water Heater: Gas
- Style: 1 Story/Ranch
- Foundation: Block
- Heating: Forced Air
- Roof: Asphalt
- Occupant Type: Owner
- MasterBathroom Len: 12.00
- MasterBedroom Len: 14.00
- Kitchen Dim: 15 x 18
- MasterBathroom Wid: 12.00
- FamilyRoom Area: 567
- FamilyRoom Dim: 27 x 21
- MasterBedroom Wid: 17.00
- Lot Square Footage: 9600.00
- MasterBedroom Area: 238.0000
- MasterBedroom Dim: 14.00 x 17.00
- Lot Dimensions(Size): 80 X 120
- Price Per Square Foot: 156.99
- MasterBathroom Area: 144.0000
- MasterBathroom Dim: 12.00 x 12.00
- Bedroom2 Dim: 13 x 17
- Lot Amenities: Lake Access
- Bedroom #1: 12x11 Level: 1
- Dining Room: 15x10 Level: 1
- Master Bedroom: 14x17 Level: 1
- Family Room: 27x21 Level: LL
- Association: Annually
- Property Subtype 1: Single Family Residence
- Bedroom #3: 0x0 Level: LL
- Price Per Acre: 2699637.02
- Bedroom #2: 13x17 Level: LL
- Gross Tax: 8111.01
- Kitchen: 15x18 Level: 1
- Master Bathroom: 12x12 Level: 1
- Net Tax: 8112.00
Price history
| Date | Event | Price |
|---|---|---|
| 6/9/2025 | Sold | $790,000+39.8%$208/sqft |
Source: Public Record Report a problem | ||
| 7/27/2018 | Sold | $565,000-5%$149/sqft |
Source: NoCoast MLS as distributed by MLS GRID #5443270 Report a problem | ||
| 5/2/2018 | Listed for sale | $595,000$157/sqft |
Source: Hall Realty #62018614 Report a problem | ||
Public tax history
| Year | Property taxes | Tax assessment |
|---|---|---|
| 2024 | $9,072 -6.2% | $697,190 |
| 2023 | $9,676 +6.4% | $697,190 +17.3% |
| 2022 | $9,095 -1.5% | $594,190 +6.4% |
Find assessor info on the county website
Neighborhood: 50482
Nearby schools
GreatSchools rating
- 6/10Garner-Hayfield-Ventura Junior HighGrades: 5-8Distance: 8.9 mi
- 6/10Garner-Hayfield High SchoolGrades: 9-12Distance: 8.9 mi
- 9/10Garner Elementary SchoolGrades: PK-4Distance: 8.9 mi
Schools provided by the listing agent
- District: Clear Lake
Source: The MLS. This data may not be complete. We recommend contacting the local school district to confirm school assignments for this home.

Get pre-qualified for a loan
At Zillow Home Loans, we can pre-qualify you in as little as 5 minutes with no impact to your credit score.An equal housing lender. NMLS #10287.

