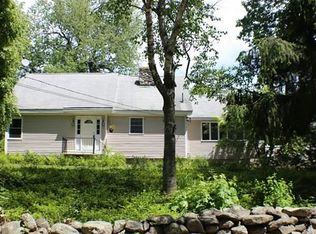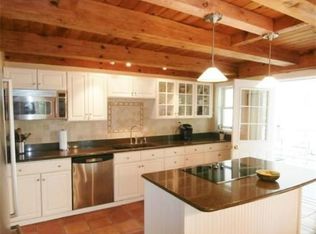"Pride in Ownership" ~ Nestled off of a secondary country road, up a private long driveway sits a well maintained Raised Ranch. Situated on 4.95 acres of hidden wooded paradise, backed by Bickford Pond Reservoir. A flowing floor plan w/recent bamboo flring in the LR and enjoy sightings of nature out the picture window, open to DR/Kitchen w/tiled flooring ( det'd movable brkfst bar can stay ). The rear door leads you to a private deck for BBQ-ing and plain quiet enjoyment! New SS appliances of Refrigerator, range hood along w/stove, dw, freezer. W/D will remain ! 1st flr over sized full bath, 3 1st flr BR. Finished walk out lower level has 4th BR ( no closet )or use to suit your needs, additional full bath & family room! Great guest/extended family suite. 2 car det'd 3 Sided Metal carport & 2 quonset huts for storage. Title v in Hand! Close to Rt 2 & 68 for commuter!
This property is off market, which means it's not currently listed for sale or rent on Zillow. This may be different from what's available on other websites or public sources.

