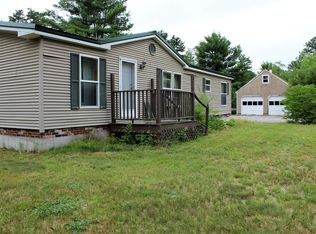Closed
$460,000
33 Lower Tarbox Road, Hollis, ME 04042
4beds
2,564sqft
Single Family Residence
Built in 1993
2.75 Acres Lot
$512,300 Zestimate®
$179/sqft
$3,320 Estimated rent
Home value
$512,300
$487,000 - $538,000
$3,320/mo
Zestimate® history
Loading...
Owner options
Explore your selling options
What's special
New to the market!! This home offers over 2500 ft.², 4 bedroom 2 full bath on a 2.75 acre lot in Hollis! The home features a primary suite with a full private bath, extra room for office space or gym, attached two car garage with a 30 x 28 massive finished family room above. Entertain for the holidays with plenty of room, plus an oversized paved driveway for plenty of parking. Open concept living room & kitchen area! Family room has a gas fireplace for added heat & ambience, a bar nook area and plenty of room for a pool table. A freshly stained large deck ideal for entertaining through the sliding glass doors off the kitchen. The house comes with additional items such as a storage shed, fire pit, electricity-ready for your pool, a whole house air exchange system, and ADT security system. The subdivision is located adjacent to the Hollis Sports Complex, which includes basketball courts, baseball Fields, walking paths, playground, and soccer fields. Close to the ATV trails.
Zillow last checked: 8 hours ago
Listing updated: September 26, 2024 at 07:33pm
Listed by:
Proper Real Estate Group LLC
Bought with:
Keller Williams Realty
Source: Maine Listings,MLS#: 1557148
Facts & features
Interior
Bedrooms & bathrooms
- Bedrooms: 4
- Bathrooms: 2
- Full bathrooms: 2
Bedroom 1
- Level: First
Bedroom 2
- Level: First
Bedroom 3
- Level: Basement
- Area: 168 Square Feet
- Dimensions: 12 x 14
Bedroom 4
- Level: Basement
- Area: 264 Square Feet
- Dimensions: 12 x 22
Family room
- Level: Upper
- Area: 840 Square Feet
- Dimensions: 28 x 30
Kitchen
- Level: First
Laundry
- Level: Basement
Living room
- Level: First
Office
- Level: Basement
- Area: 128 Square Feet
- Dimensions: 8 x 16
Heating
- Baseboard
Cooling
- None
Appliances
- Included: Dishwasher, Microwave, Electric Range, Refrigerator
Features
- Primary Bedroom w/Bath
- Flooring: Carpet, Laminate
- Basement: Bulkhead,Finished,Full
- Number of fireplaces: 1
Interior area
- Total structure area: 2,564
- Total interior livable area: 2,564 sqft
- Finished area above ground: 1,800
- Finished area below ground: 764
Property
Parking
- Total spaces: 2
- Parking features: Paved, 5 - 10 Spaces
- Garage spaces: 2
Features
- Patio & porch: Deck
Lot
- Size: 2.75 Acres
- Features: Near Golf Course, Level, Open Lot, Landscaped
Details
- Additional structures: Shed(s)
- Parcel number: HLLSM12L3S4
- Zoning: R3
Construction
Type & style
- Home type: SingleFamily
- Architectural style: Split Level
- Property subtype: Single Family Residence
Materials
- Wood Frame, Vinyl Siding
- Roof: Shingle
Condition
- Year built: 1993
Utilities & green energy
- Electric: Circuit Breakers
- Sewer: Private Sewer, Septic Design Available
- Water: Private, Well
Community & neighborhood
Security
- Security features: Security System
Location
- Region: Hollis Center
Price history
| Date | Event | Price |
|---|---|---|
| 7/8/2023 | Sold | $460,000-5.1%$179/sqft |
Source: | ||
| 6/2/2023 | Pending sale | $484,900$189/sqft |
Source: | ||
| 5/18/2023 | Price change | $484,900-7.6%$189/sqft |
Source: | ||
| 4/26/2023 | Listed for sale | $524,900$205/sqft |
Source: | ||
Public tax history
| Year | Property taxes | Tax assessment |
|---|---|---|
| 2024 | $2,575 +3.5% | $171,640 |
| 2023 | $2,489 -3.3% | $171,640 |
| 2022 | $2,575 +5.3% | $171,640 |
Find assessor info on the county website
Neighborhood: 04042
Nearby schools
GreatSchools rating
- 4/10Hollis SchoolGrades: PK-5Distance: 2 mi
- 4/10Bonny Eagle Middle SchoolGrades: 6-8Distance: 3.5 mi
- 3/10Bonny Eagle High SchoolGrades: 9-12Distance: 3.6 mi
Get pre-qualified for a loan
At Zillow Home Loans, we can pre-qualify you in as little as 5 minutes with no impact to your credit score.An equal housing lender. NMLS #10287.
