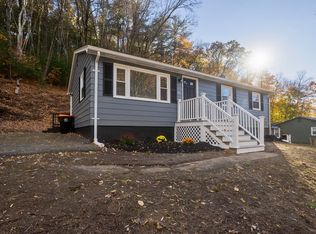FANTASTIC OPPORTUNITY TO EARN A LITTLE BIT OF SWEAT EQUITY. All your living can be done on one floor. The laundry room has even been brought upstairs for added extra convenience. The newer addition is very nicely done and encased with windows that really help bring the outdoors in. Loaded with natural light and equipped with exterior access to your own private patio. This room is flexible as it could serve as a 3rd bedroom master suite with its own laundry room OR as a beautiful family room with views to the wooded backyard. With a little TLC this house has the potential to really shine! Manageable wooded backyard with natural vegetation is ideal for the buyer looking to escape yard work. This is a great deal for the savvy buyer!
This property is off market, which means it's not currently listed for sale or rent on Zillow. This may be different from what's available on other websites or public sources.
