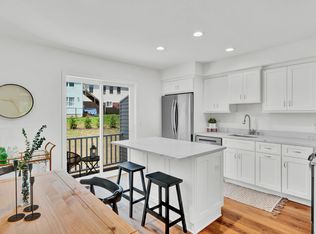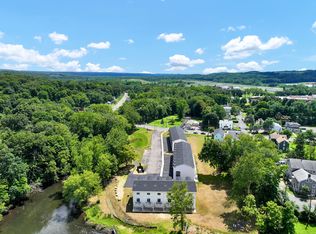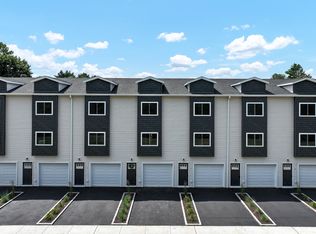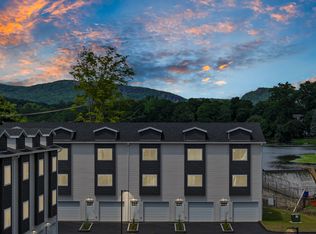Sold for $334,900
$334,900
33 Main Street #2, Meriden, CT 06451
2beds
1,340sqft
Condominium, Townhouse
Built in 2024
-- sqft lot
$352,200 Zestimate®
$250/sqft
$2,571 Estimated rent
Home value
$352,200
$310,000 - $398,000
$2,571/mo
Zestimate® history
Loading...
Owner options
Explore your selling options
What's special
Welcome to Constant Falls, South Meriden's latest new construction townhomes. Designed for modern living, these homes effortlessly combine style, comfort, and functionality. The main level exudes sophistication, featuring grey custom cabinetry, quartz countertops, and stainless steel appliances, deck, living room, and powder room. The second floor offers two bedrooms with ensuites, walk-in closets, and a laundry room. The lower level includes a one-car garage and a bonus room, perfect for a family room or office, with access to a patio. Conveniently located near local restaurants, Habershon Park, RT71, RT5 and just minutes from RT15 and I91. Schedule your tour today! Multiple Units available. Interior photos are from the model home - cabinet, flooring and countertop colors may vary based on unit.
Zillow last checked: 8 hours ago
Listing updated: December 13, 2024 at 08:16pm
Listed by:
Melanie Billie 203-610-2388,
BHGRE Gaetano Marra Homes 203-627-8726
Bought with:
Roilyn Nunez, RES.0819142
Coldwell Banker Realty
Source: Smart MLS,MLS#: 24033018
Facts & features
Interior
Bedrooms & bathrooms
- Bedrooms: 2
- Bathrooms: 3
- Full bathrooms: 2
- 1/2 bathrooms: 1
Primary bedroom
- Features: Bedroom Suite, Full Bath, Vinyl Floor
- Level: Upper
- Area: 270.84 Square Feet
- Dimensions: 18.3 x 14.8
Bedroom
- Features: Bedroom Suite, Full Bath, Vinyl Floor
- Level: Upper
- Area: 157.3 Square Feet
- Dimensions: 14.3 x 11
Bathroom
- Features: Vinyl Floor
- Level: Main
- Area: 29.13 Square Feet
- Dimensions: 5.11 x 5.7
Kitchen
- Features: Balcony/Deck, Quartz Counters, Kitchen Island, Pantry, Vinyl Floor
- Level: Main
- Area: 189.44 Square Feet
- Dimensions: 12.8 x 14.8
Living room
- Features: Vinyl Floor
- Level: Main
- Area: 270.84 Square Feet
- Dimensions: 18.3 x 14.8
Other
- Features: Vinyl Floor
- Level: Lower
- Area: 187.96 Square Feet
- Dimensions: 12.7 x 14.8
Heating
- Forced Air, Zoned, Natural Gas
Cooling
- Central Air
Appliances
- Included: Electric Range, Microwave, Refrigerator, Dishwasher, Gas Water Heater, Tankless Water Heater
- Laundry: Upper Level
Features
- Basement: Partial
- Attic: None
- Has fireplace: No
Interior area
- Total structure area: 1,340
- Total interior livable area: 1,340 sqft
- Finished area above ground: 1,340
Property
Parking
- Total spaces: 1
- Parking features: Attached, Paved, Driveway
- Attached garage spaces: 1
- Has uncovered spaces: Yes
Features
- Stories: 3
- Patio & porch: Deck
- Has view: Yes
- View description: Water
- Has water view: Yes
- Water view: Water
Lot
- Features: Level
Details
- Parcel number: 1170390
- Zoning: Per Town
Construction
Type & style
- Home type: Condo
- Architectural style: Townhouse
- Property subtype: Condominium, Townhouse
Materials
- Shingle Siding
Condition
- Completed/Never Occupied
- Year built: 2024
Utilities & green energy
- Sewer: Public Sewer
- Water: Public
Community & neighborhood
Location
- Region: Meriden
- Subdivision: South Meriden
HOA & financial
HOA
- Has HOA: Yes
- HOA fee: $190 monthly
- Amenities included: Management
- Services included: Maintenance Grounds, Snow Removal, Insurance
Price history
| Date | Event | Price |
|---|---|---|
| 12/13/2024 | Sold | $334,900$250/sqft |
Source: | ||
| 9/24/2024 | Pending sale | $334,900$250/sqft |
Source: | ||
| 7/21/2024 | Listed for sale | $334,900$250/sqft |
Source: | ||
Public tax history
Tax history is unavailable.
Neighborhood: 06451
Nearby schools
GreatSchools rating
- 6/10Hanover SchoolGrades: PK-5Distance: 1.9 mi
- 4/10Lincoln Middle SchoolGrades: 6-8Distance: 1.3 mi
- 3/10Orville H. Platt High SchoolGrades: 9-12Distance: 1.1 mi
Schools provided by the listing agent
- Elementary: Hanover
- Middle: Lincoln
- High: Orville H. Platt
Source: Smart MLS. This data may not be complete. We recommend contacting the local school district to confirm school assignments for this home.

Get pre-qualified for a loan
At Zillow Home Loans, we can pre-qualify you in as little as 5 minutes with no impact to your credit score.An equal housing lender. NMLS #10287.



