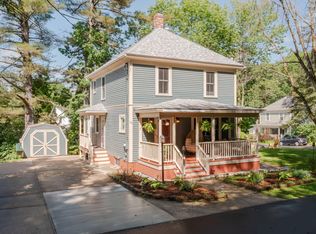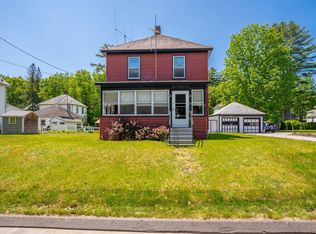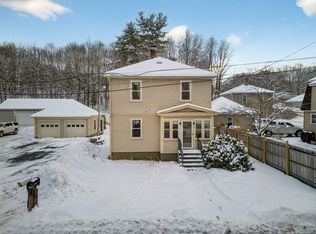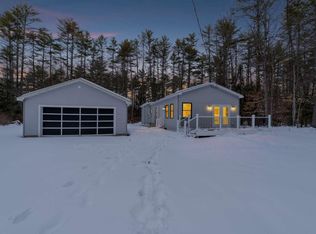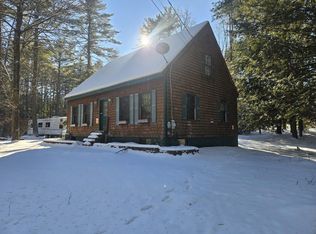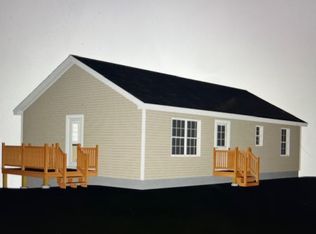Public Open House Saturday, Jan. 17, from 10:00 - 11:30! Here is a great opportunity to buy an affordable 4-bedroom home with a BRAND-NEW ROOF! Situated in a cute neighborhood that is walking distance to town. Step inside and enter a 4-season porch/bonus room that is a great sitting room or large mudroom. From there you'll enter the dining room that flows into the large kitchen with ample amount of cabinet space. Kitchen is open and large making it the perfect place to host holiday events or parties. Off the dining room find a spacious living room with ceiling fan. Just through the living room is the front porch that was recently painted. Enjoy your morning coffee and watch the sunrise over the trees. Upstairs find 4-bedrooms (1-could be used as a home office). Need storage? This home has you covered with plenty of storage in the attic or basement. Basement walls have been painted and could be converted to a bonus room! Outside find a large workshop. Great place to store your lawn mower, snowblower, motorcycle, or any other toys you have! Mostly level yard makes a great spot for entertaining. Property is conveniently located only 0.5-miles to the Limerick Supermarket, Sokokis Lake and of course Dough Boy Donuts! Call today for a private showing!
Active under contract
$359,000
33 Maple Street, Limerick, ME 04048
4beds
1,456sqft
Est.:
Single Family Residence
Built in 1924
6,969.6 Square Feet Lot
$-- Zestimate®
$247/sqft
$-- HOA
What's special
Large workshopLarge mudroomGreat sitting roomBrand-new roof
- 51 days |
- 304 |
- 9 |
Likely to sell faster than
Zillow last checked: 8 hours ago
Listing updated: February 06, 2026 at 10:44am
Listed by:
Coldwell Banker Realty 207-282-5988
Source: Maine Listings,MLS#: 1648945
Facts & features
Interior
Bedrooms & bathrooms
- Bedrooms: 4
- Bathrooms: 2
- Full bathrooms: 1
- 1/2 bathrooms: 1
Bedroom 1
- Level: Second
Bedroom 2
- Level: Second
Bedroom 3
- Level: Second
Bedroom 4
- Level: Second
Dining room
- Level: First
Kitchen
- Level: First
Living room
- Level: First
Living room
- Level: First
Sunroom
- Level: First
Heating
- Baseboard, Hot Water
Cooling
- None
Features
- Flooring: Carpet, Vinyl, Wood
- Basement: Interior Entry
- Has fireplace: No
Interior area
- Total structure area: 1,456
- Total interior livable area: 1,456 sqft
- Finished area above ground: 1,456
- Finished area below ground: 0
Property
Features
- Patio & porch: Porch
- Has view: Yes
- View description: Trees/Woods
Lot
- Size: 6,969.6 Square Feet
Details
- Additional structures: Outbuilding, Shed(s)
- Parcel number: LIMEM23L90
- Zoning: B
Construction
Type & style
- Home type: SingleFamily
- Architectural style: Colonial
- Property subtype: Single Family Residence
Materials
- Roof: Shingle
Condition
- Year built: 1924
Utilities & green energy
- Electric: Circuit Breakers
- Sewer: Public Sewer
- Water: Public
Community & HOA
Location
- Region: Limerick
Financial & listing details
- Price per square foot: $247/sqft
- Tax assessed value: $266,552
- Annual tax amount: $2,294
- Date on market: 1/9/2026
Estimated market value
Not available
Estimated sales range
Not available
Not available
Price history
Price history
| Date | Event | Price |
|---|---|---|
| 2/6/2026 | Contingent | $359,000$247/sqft |
Source: | ||
| 1/9/2026 | Listed for sale | $359,000$247/sqft |
Source: | ||
| 1/1/2026 | Listing removed | $359,000$247/sqft |
Source: | ||
| 9/26/2025 | Price change | $359,000-0.3%$247/sqft |
Source: | ||
| 6/20/2025 | Listed for sale | $359,900$247/sqft |
Source: | ||
Public tax history
Public tax history
| Year | Property taxes | Tax assessment |
|---|---|---|
| 2024 | $2,532 +21.6% | $266,552 +94.6% |
| 2023 | $2,082 +7% | $136,989 |
| 2022 | $1,945 +6.9% | $136,989 +25% |
| 2021 | $1,819 | $109,591 |
| 2020 | $1,819 +5.4% | $109,591 |
| 2019 | $1,726 -2.5% | $109,591 |
| 2018 | $1,770 +2.5% | $109,591 |
| 2017 | $1,726 +4.7% | $109,591 |
| 2016 | $1,649 +3.1% | $109,591 |
| 2015 | $1,600 +3.2% | $109,591 |
| 2014 | $1,551 +9.4% | $109,591 -6.7% |
| 2013 | $1,418 +2.3% | $117,481 |
| 2012 | $1,386 +11.1% | $117,481 +9.3% |
| 2011 | $1,247 | $107,481 +2.9% |
| 2009 | -- | $104,480 |
| 2008 | $1,087 | $104,480 |
Find assessor info on the county website
BuyAbility℠ payment
Est. payment
$1,913/mo
Principal & interest
$1653
Property taxes
$260
Climate risks
Neighborhood: 04048
Getting around
25 / 100
Car-DependentNearby schools
GreatSchools rating
- 5/10Line Elementary SchoolGrades: PK-5Distance: 3.8 mi
- 6/10Massabesic Middle SchoolGrades: 6-8Distance: 9 mi
- 4/10Massabesic High SchoolGrades: 9-12Distance: 11.4 mi
