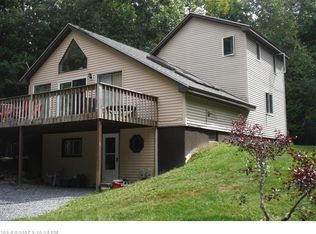Closed
$550,000
33 McKinnon Road, Bucksport, ME 04416
3beds
2,378sqft
Single Family Residence
Built in 2002
5.8 Acres Lot
$577,000 Zestimate®
$231/sqft
$2,716 Estimated rent
Home value
$577,000
Estimated sales range
Not available
$2,716/mo
Zestimate® history
Loading...
Owner options
Explore your selling options
What's special
Let the blossoming trees greet you at the front of this beautiful custom built home at 33 McKinnon Road, and the garden that encloses the back patio and inground pool will enchant your summer evenings. This 3 bedroom, 2.5 bath, completely custom built home welcomes you with peaceful seclusion equal to its accessibility, being on the outskirts of both Bangor and Ellsworth, and just minutes from the heart of Downtown Bucksport. You'll find yourself enjoying country living with the amenities of city dwelling close by. While the gorgeous Maine summers don't last all year, enjoy never having to scrape the snow and ice off your car - pick any of the four garage bays this lovely home has to offer (we recommend the two heated, attached bays for those particularly snowy months). This home truly is a gem, boasting endless natural light, and a beautiful, flowing floor plan - a must see for any buyer looking to purchase a slice of Maine-living paradise.
Zillow last checked: 8 hours ago
Listing updated: January 17, 2025 at 07:09pm
Listed by:
Realty of Maine
Bought with:
NextHome Experience
Source: Maine Listings,MLS#: 1592148
Facts & features
Interior
Bedrooms & bathrooms
- Bedrooms: 3
- Bathrooms: 3
- Full bathrooms: 2
- 1/2 bathrooms: 1
Primary bedroom
- Features: Cathedral Ceiling(s), Closet
- Level: First
- Area: 256 Square Feet
- Dimensions: 16 x 16
Bedroom 2
- Level: First
- Area: 143 Square Feet
- Dimensions: 13 x 11
Bedroom 3
- Level: First
- Area: 121 Square Feet
- Dimensions: 11 x 11
Den
- Features: Skylight
- Level: Second
- Area: 450 Square Feet
- Dimensions: 15 x 30
Dining room
- Features: Formal
- Level: First
- Area: 154 Square Feet
- Dimensions: 14 x 11
Kitchen
- Features: Breakfast Nook
- Level: First
- Area: 143 Square Feet
- Dimensions: 11 x 13
Living room
- Features: Cathedral Ceiling(s)
- Level: First
- Area: 270 Square Feet
- Dimensions: 15 x 18
Heating
- Baseboard, Heat Pump, Hot Water, Zoned, Stove
Cooling
- Heat Pump
Appliances
- Included: Dishwasher, Disposal, Dryer, Microwave, Electric Range, Refrigerator, Washer
Features
- 1st Floor Bedroom, 1st Floor Primary Bedroom w/Bath, Attic, Bathtub, One-Floor Living, Shower, Storage, Walk-In Closet(s), Primary Bedroom w/Bath
- Flooring: Carpet, Tile, Vinyl
- Basement: Interior Entry,Full,Unfinished
- Has fireplace: No
Interior area
- Total structure area: 2,378
- Total interior livable area: 2,378 sqft
- Finished area above ground: 2,378
- Finished area below ground: 0
Property
Parking
- Parking features: Gravel, 5 - 10 Spaces, On Site, Off Street, Garage Door Opener, Heated Garage, Storage
- Has attached garage: Yes
Accessibility
- Accessibility features: 32 - 36 Inch Doors, Level Entry
Features
- Patio & porch: Porch
- Has spa: Yes
- Has view: Yes
- View description: Trees/Woods
Lot
- Size: 5.80 Acres
- Features: Near Shopping, Near Town, Rural, Level, Open Lot, Landscaped, Wooded
Details
- Parcel number: BUCTM04L50
- Zoning: residential
- Other equipment: Cable, DSL, Internet Access Available
Construction
Type & style
- Home type: SingleFamily
- Architectural style: Cape Cod
- Property subtype: Single Family Residence
Materials
- Wood Frame, Vinyl Siding
- Roof: Pitched,Shingle
Condition
- Year built: 2002
Utilities & green energy
- Electric: Circuit Breakers
- Sewer: Private Sewer, Septic Design Available
- Water: Private, Well
Green energy
- Energy efficient items: Ceiling Fans, Dehumidifier, Thermostat
Community & neighborhood
Location
- Region: Bucksport
Other
Other facts
- Road surface type: Paved
Price history
| Date | Event | Price |
|---|---|---|
| 8/21/2024 | Sold | $550,000$231/sqft |
Source: | ||
| 7/16/2024 | Pending sale | $550,000$231/sqft |
Source: | ||
| 7/3/2024 | Pending sale | $550,000$231/sqft |
Source: | ||
| 6/17/2024 | Contingent | $550,000$231/sqft |
Source: | ||
| 6/5/2024 | Listed for sale | $550,000+41.4%$231/sqft |
Source: | ||
Public tax history
| Year | Property taxes | Tax assessment |
|---|---|---|
| 2024 | $390 +3.7% | $29,460 |
| 2023 | $376 -15.9% | $29,460 +11.8% |
| 2022 | $447 +4.4% | $26,360 |
Find assessor info on the county website
Neighborhood: 04416
Nearby schools
GreatSchools rating
- NAG Herbert Jewett SchoolGrades: PK-KDistance: 2.3 mi
- 4/10Bucksport Middle SchoolGrades: 5-8Distance: 2.4 mi
- 8/10Bucksport High SchoolGrades: 9-12Distance: 2.4 mi

Get pre-qualified for a loan
At Zillow Home Loans, we can pre-qualify you in as little as 5 minutes with no impact to your credit score.An equal housing lender. NMLS #10287.
