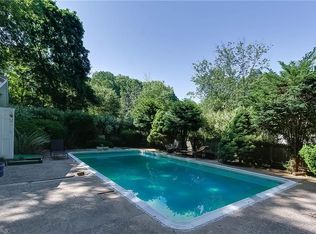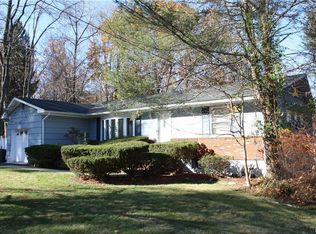Sold for $990,000
$990,000
33 Midway Road, Spring Valley, NY 10977
7beds
3,179sqft
Single Family Residence, Residential
Built in 2002
0.59 Acres Lot
$1,008,800 Zestimate®
$311/sqft
$6,310 Estimated rent
Home value
$1,008,800
$928,000 - $1.10M
$6,310/mo
Zestimate® history
Loading...
Owner options
Explore your selling options
What's special
OVER 5,000 SQ FT OF FINISHED LIVING SPACE! This custom colonial is modern and large yet warm and cozy. Upon entering the home you are welcomed into a gorgeous 2 story entry continuing into the living room with vaulted ceiling, skylights and fireplace. The master bedroom suite is on the ground level and boasts a beautiful tray ceiling, a recently renovated luxury bathroom with heated floors, custom built ins and an attached nursery/office. The brand new custom eat in kitchen includes 2 stainless steel sinks, ovens, cooktops, microwaves and dishwashers as well as a large freestanding full size fridge and freezer. There is a large center island and quartz countertops. Off the dinette area are sliding doors leading to a large deck and fenced in backyard. Also on the ground floor there is a guest bedroom with full en-suite bathroom. To complete the first floor is a dining room, laundry room, powder room and mud room, as well as access to the two story garage. The basement is fully finished with a large bedroom, large exercise room, small office, full bathroom, working wet bar, wine cellar and large recreational area, bringing the living space to over 5,000 square feet! The second floor has an additional large bedroom with en-suite bathroom as well as 3 more bedrooms and the fifth full bathroom. There is a second washer and dryer on this floor as well. The pull down attic has lots of storage space. Last year spray foam insulation was put into the entire house. There is a GORGEOUS SALTWATER INGROUND POOL WITH FOUNTAIN, custom landscaping and new liner in the back of the property. Over 5,000 finished square feet. Additional Information: Amenities:Guest Quarters,Soaking Tub,Stall Shower,Storage,ParkingFeatures:2 Car Attached,
Zillow last checked: 8 hours ago
Listing updated: October 03, 2025 at 05:22am
Listed by:
Meyer Stoessel 845-746-7569,
Keller Williams Hudson Valley 845-639-0300,
Nelly Pearlman 845-639-1234,
Century 21 Full Service Realty
Bought with:
Aharon Tovi, 10401393480
eRealty Advisors, Inc
Source: OneKey® MLS,MLS#: 857781
Facts & features
Interior
Bedrooms & bathrooms
- Bedrooms: 7
- Bathrooms: 6
- Full bathrooms: 5
- 1/2 bathrooms: 1
Primary bedroom
- Description: Tray ceilings, En suite bathroom with walk in shower, soaking tub and heated floors, custom built ins, nursery
- Level: First
Bedroom 1
- Description: Large bedroom with ensuite bathroom with walk in shower
- Level: First
Bedroom 2
- Description: Large secondary master with full en suite bathroom and walk in closet
- Level: Second
Bedroom 3
- Level: Second
Bedroom 4
- Level: Second
Bedroom 5
- Level: Second
Bedroom 5
- Level: Lower
Bathroom 2
- Level: Second
Bathroom 5
- Level: Lower
Bathroom 5
- Level: Lower
Bonus room
- Level: Lower
Dining room
- Level: First
Family room
- Level: Lower
Kitchen
- Level: First
Laundry
- Level: First
Lavatory
- Level: First
Living room
- Level: First
Office
- Level: Lower
Heating
- Forced Air
Cooling
- Central Air
Appliances
- Included: Convection Oven, Cooktop, Dishwasher, Dryer, Freezer, Humidifier, Microwave, Refrigerator, Stainless Steel Appliance(s), Washer, Gas Water Heater
Features
- First Floor Bedroom, Cathedral Ceiling(s), Ceiling Fan(s), Chefs Kitchen, Double Vanity, Eat-in Kitchen, Entrance Foyer, Formal Dining, Kitchen Island, Pantry, Primary Bathroom, Master Downstairs, Quartz/Quartzite Counters, Speakers
- Flooring: Hardwood
- Basement: Finished,Full
- Attic: Pull Stairs,Unfinished
- Number of fireplaces: 1
Interior area
- Total structure area: 3,179
- Total interior livable area: 3,179 sqft
Property
Parking
- Total spaces: 2
- Parking features: Attached, Driveway, Oversized
- Garage spaces: 2
- Has uncovered spaces: Yes
Features
- Has private pool: Yes
Lot
- Size: 0.59 Acres
Details
- Parcel number: 39261506700800010390000000
- Special conditions: None
Construction
Type & style
- Home type: SingleFamily
- Architectural style: Colonial,Contemporary
- Property subtype: Single Family Residence, Residential
Materials
- Advanced Framing Technique, Blown-In Insulation, Stucco, Vinyl Siding
Condition
- Year built: 2002
Utilities & green energy
- Sewer: Public Sewer
- Water: Public
- Utilities for property: Trash Collection Public
Community & neighborhood
Location
- Region: Spring Valley
Other
Other facts
- Listing agreement: Exclusive Right To Sell
Price history
| Date | Event | Price |
|---|---|---|
| 10/3/2025 | Sold | $990,000-29.2%$311/sqft |
Source: | ||
| 8/13/2025 | Pending sale | $1,399,000$440/sqft |
Source: | ||
| 7/17/2025 | Listed for sale | $1,399,000-26.3%$440/sqft |
Source: | ||
| 7/11/2024 | Listing removed | -- |
Source: | ||
| 5/1/2024 | Listed for sale | $1,899,000-0.1%$597/sqft |
Source: | ||
Public tax history
| Year | Property taxes | Tax assessment |
|---|---|---|
| 2024 | -- | $85,700 |
| 2023 | -- | $85,700 |
| 2022 | -- | $85,700 |
Find assessor info on the county website
Neighborhood: 10977
Nearby schools
GreatSchools rating
- 1/10Fleetwood Elementary SchoolGrades: K-3Distance: 0.3 mi
- 3/10Chestnut Ridge Middle SchoolGrades: 7-8Distance: 0.5 mi
- 1/10Spring Valley High SchoolGrades: 9-12Distance: 2.5 mi
Schools provided by the listing agent
- Elementary: Fleetwood Elementary School
- Middle: Chestnut Ridge Middle School
- High: Spring Valley High School
Source: OneKey® MLS. This data may not be complete. We recommend contacting the local school district to confirm school assignments for this home.
Get a cash offer in 3 minutes
Find out how much your home could sell for in as little as 3 minutes with a no-obligation cash offer.
Estimated market value
$1,008,800

