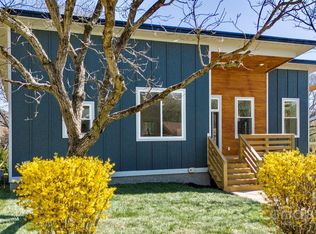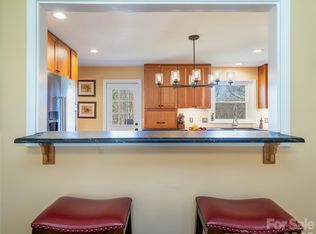Closed
$950,000
33 N Pershing Rd, Asheville, NC 28805
4beds
2,834sqft
Single Family Residence
Built in 2024
0.22 Acres Lot
$902,400 Zestimate®
$335/sqft
$3,516 Estimated rent
Home value
$902,400
$857,000 - $957,000
$3,516/mo
Zestimate® history
Loading...
Owner options
Explore your selling options
What's special
This modern 4-bed, 3-bath home combines luxury with breathtaking south-facing mountain views. Located in the sought-after neighborhood of Haw Creek, it features White oak hardwood floors throughout, adding a touch of timeless elegance. The upper level features vaulted ceilings, a gas fireplace, & a chef’s kitchen equipped with a gas cooktop, pot filler, & prep sink in the island. The large walk-in pantry offers custom built-ins & an option for a second washer and dryer setup. The custom-built upper loft is perfect for relaxing with a good book, or make it your home office with elevated mountain views. Retreat to the master bath, where you can unwind in the large soaking tub. Transition into lower level living with two additional bedrooms, a full bathroom, an extra living space, wet bar with a mini fridge, & a large laundry room with a deep mud sink complete the lower level. Enjoy modern serene mountain living. This home is a true work of art nestled in the heart of Asheville.
Zillow last checked: 8 hours ago
Listing updated: October 08, 2024 at 07:26am
Listing Provided by:
Jonathan Gonzalez jonathan.g@kw.com,
Keller Williams Elite Realty
Bought with:
Cate Scales
Nest Realty Asheville
Source: Canopy MLS as distributed by MLS GRID,MLS#: 4170436
Facts & features
Interior
Bedrooms & bathrooms
- Bedrooms: 4
- Bathrooms: 3
- Full bathrooms: 3
- Main level bedrooms: 2
Primary bedroom
- Level: Main
Primary bedroom
- Level: Main
Bedroom s
- Level: Upper
Bedroom s
- Level: Main
Bedroom s
- Level: Main
Bedroom s
- Level: Upper
Bedroom s
- Level: Main
Bedroom s
- Level: Main
Bathroom full
- Level: Main
Bathroom full
- Level: Upper
Bathroom full
- Level: Basement
Bathroom full
- Level: Main
Bathroom full
- Level: Upper
Bathroom full
- Level: Basement
Kitchen
- Level: Upper
Kitchen
- Level: Upper
Laundry
- Level: Main
Laundry
- Level: Main
Living room
- Level: Upper
Living room
- Level: Upper
Heating
- Heat Pump
Cooling
- Heat Pump
Appliances
- Included: Dishwasher, Disposal, Gas Oven, Microwave, Refrigerator
- Laundry: Mud Room, Main Level, Upper Level
Features
- Flooring: Wood
- Basement: Finished
- Fireplace features: Gas
Interior area
- Total structure area: 2,834
- Total interior livable area: 2,834 sqft
- Finished area above ground: 2,834
- Finished area below ground: 0
Property
Parking
- Total spaces: 2
- Parking features: Driveway, Attached Garage, Garage on Main Level
- Attached garage spaces: 2
- Has uncovered spaces: Yes
Features
- Levels: Two
- Stories: 2
- Patio & porch: Covered, Deck
- Has view: Yes
- View description: Mountain(s)
Lot
- Size: 0.22 Acres
- Features: Cleared, Level
Details
- Parcel number: 965962802000000
- Zoning: RS4
- Special conditions: Standard
Construction
Type & style
- Home type: SingleFamily
- Architectural style: Modern
- Property subtype: Single Family Residence
Materials
- Hardboard Siding, Wood
- Roof: Shingle
Condition
- New construction: No
- Year built: 2024
Utilities & green energy
- Sewer: Public Sewer
- Water: City
- Utilities for property: Cable Available, Electricity Connected
Community & neighborhood
Location
- Region: Asheville
- Subdivision: PERSHING HEIGHTS
Other
Other facts
- Listing terms: Cash,Conventional
- Road surface type: Concrete, Paved
Price history
| Date | Event | Price |
|---|---|---|
| 9/24/2024 | Sold | $950,000$335/sqft |
Source: | ||
| 8/12/2024 | Listed for sale | $950,000$335/sqft |
Source: | ||
Public tax history
| Year | Property taxes | Tax assessment |
|---|---|---|
| 2025 | $4,676 +600.6% | $473,000 +556.9% |
| 2024 | $667 | $72,000 |
Find assessor info on the county website
Neighborhood: 28805
Nearby schools
GreatSchools rating
- 4/10Haw Creek ElementaryGrades: PK-5Distance: 0.5 mi
- 8/10A C Reynolds MiddleGrades: 6-8Distance: 4.2 mi
- 8/10Buncombe County Middle College High SchoolGrades: 11-12Distance: 3.3 mi
Schools provided by the listing agent
- Elementary: Haw Creek
- Middle: AC Reynolds
- High: AC Reynolds
Source: Canopy MLS as distributed by MLS GRID. This data may not be complete. We recommend contacting the local school district to confirm school assignments for this home.
Get a cash offer in 3 minutes
Find out how much your home could sell for in as little as 3 minutes with a no-obligation cash offer.
Estimated market value
$902,400

