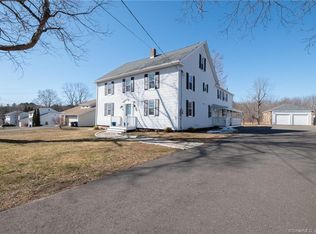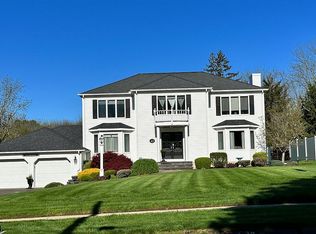Sold for $570,000
$570,000
33 New Marker Road, South Windsor, CT 06074
3beds
1,759sqft
Single Family Residence
Built in 1988
0.54 Acres Lot
$581,000 Zestimate®
$324/sqft
$3,039 Estimated rent
Home value
$581,000
$529,000 - $633,000
$3,039/mo
Zestimate® history
Loading...
Owner options
Explore your selling options
What's special
The Perfect Home with a Modern Layout! Step inside and be greeted by soaring ceilings and an open-concept design that fills every room with natural light. The spacious living room features beautiful hardwood floors that flow seamlessly throughout the main level. The show-stopping kitchen is designed to impress, featuring trendy white cabinetry, a classic subway tile backsplash, stunning quartzite countertops, and an eye-catching waterfall island with a built-in microwave-perfect for cooking, entertaining, and gathering. The kitchen connects effortlessly to the dining area with sliders leading out to the backyard. Just off the dining space is a private office or family room, and nearby you'll find a convenient half bath combined with laundry. Head up the stylish viewrail staircase to the second floor, where the primary suite offers two custom closets and a gorgeous bathroom with a tiled shower and floating shelves for storage. Two additional generous bedrooms and another updated full bath with a tub complete the upper level. Basement provides endless storage and a designated area for a gym. This home was thoughtfully renovated 5-6 years ago, including the kitchen, bathrooms, flooring, windows, HVAC (two separate zones), driveway, and a new roof installed just 4 years ago. Enjoy a flat, level yard sitting on .54 acres with no neighbors behind you, offering the perfect view and easy grounds to maintain.
Zillow last checked: 8 hours ago
Listing updated: September 30, 2025 at 05:44pm
Listed by:
Margaret Wilcox Team,
Anna Zastem Macchio 860-604-2106,
William Raveis Real Estate 860-633-0111
Bought with:
Wynne Lord, RES.0805482
Coldwell Banker Realty
Source: Smart MLS,MLS#: 24108294
Facts & features
Interior
Bedrooms & bathrooms
- Bedrooms: 3
- Bathrooms: 3
- Full bathrooms: 2
- 1/2 bathrooms: 1
Primary bedroom
- Features: Full Bath, Wall/Wall Carpet
- Level: Upper
- Area: 182.4 Square Feet
- Dimensions: 15.2 x 12
Bedroom
- Features: Wall/Wall Carpet
- Level: Upper
- Area: 140.4 Square Feet
- Dimensions: 10.4 x 13.5
Bedroom
- Features: Wall/Wall Carpet
- Level: Upper
- Area: 118.72 Square Feet
- Dimensions: 11.2 x 10.6
Dining room
- Features: Hardwood Floor
- Level: Main
- Area: 148.21 Square Feet
- Dimensions: 16.11 x 9.2
Kitchen
- Features: Remodeled, Quartz Counters, Kitchen Island, Hardwood Floor
- Level: Main
- Area: 225.54 Square Feet
- Dimensions: 16.11 x 14
Living room
- Features: Remodeled, Cathedral Ceiling(s), Hardwood Floor
- Level: Main
- Area: 281.75 Square Feet
- Dimensions: 16.1 x 17.5
Office
- Features: Fireplace
- Level: Main
- Area: 163.68 Square Feet
- Dimensions: 11.6 x 14.11
Heating
- Forced Air, Natural Gas
Cooling
- Central Air
Appliances
- Included: Oven/Range, Microwave, Range Hood, Refrigerator, Dishwasher, Washer, Dryer, Tankless Water Heater
- Laundry: Main Level
Features
- Open Floorplan
- Windows: Thermopane Windows
- Basement: Full
- Attic: Access Via Hatch
- Number of fireplaces: 1
Interior area
- Total structure area: 1,759
- Total interior livable area: 1,759 sqft
- Finished area above ground: 1,759
Property
Parking
- Total spaces: 2
- Parking features: Attached, Garage Door Opener
- Attached garage spaces: 2
Features
- Patio & porch: Deck
- Exterior features: Lighting
Lot
- Size: 0.54 Acres
- Features: Level, Cleared, Open Lot
Details
- Parcel number: 706964
- Zoning: A30OS
Construction
Type & style
- Home type: SingleFamily
- Architectural style: Contemporary
- Property subtype: Single Family Residence
Materials
- Vinyl Siding, Stone
- Foundation: Concrete Perimeter
- Roof: Asphalt
Condition
- New construction: No
- Year built: 1988
Utilities & green energy
- Sewer: Public Sewer
- Water: Public
- Utilities for property: Cable Available
Green energy
- Energy efficient items: Thermostat, Windows
Community & neighborhood
Location
- Region: South Windsor
Price history
| Date | Event | Price |
|---|---|---|
| 9/30/2025 | Sold | $570,000+1.8%$324/sqft |
Source: | ||
| 9/20/2025 | Pending sale | $559,900$318/sqft |
Source: | ||
| 8/6/2025 | Price change | $559,900-2.6%$318/sqft |
Source: | ||
| 7/2/2025 | Listed for sale | $574,900+147.7%$327/sqft |
Source: | ||
| 1/24/2018 | Sold | $232,100+6.9%$132/sqft |
Source: | ||
Public tax history
| Year | Property taxes | Tax assessment |
|---|---|---|
| 2025 | $9,650 +3.3% | $271,000 |
| 2024 | $9,339 +4% | $271,000 |
| 2023 | $8,981 +11% | $271,000 +29.9% |
Find assessor info on the county website
Neighborhood: 06074
Nearby schools
GreatSchools rating
- 9/10Philip R. Smith SchoolGrades: K-5Distance: 1 mi
- 7/10Timothy Edwards SchoolGrades: 6-8Distance: 2.2 mi
- 10/10South Windsor High SchoolGrades: 9-12Distance: 2.9 mi
Schools provided by the listing agent
- High: South Windsor
Source: Smart MLS. This data may not be complete. We recommend contacting the local school district to confirm school assignments for this home.

Get pre-qualified for a loan
At Zillow Home Loans, we can pre-qualify you in as little as 5 minutes with no impact to your credit score.An equal housing lender. NMLS #10287.

