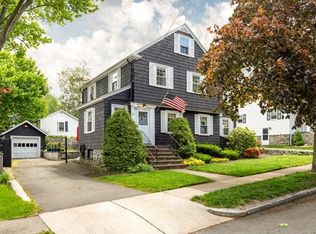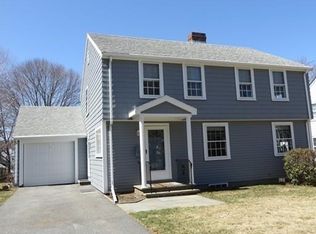Quintessential East Side Colonial boasts original charm coupled with the spaces, updates and room flow crafted for today, simply turn-key. The classic scale of the living room & dining room feature rich moldings, a fireplace, a built-in china cabinet and gleaming HWF, exuding a warmth for gathering or entertaining. The eat-in kitchen, which has been opened to the dining room offers a harmonious blend of cooking and dining areas, has been thoroughly updated: appliances, granite counters, peninsula dining, lighting and more. A ribbon of windows brilliantly illuminate the family room boasting fabulous built-ins, vaulted ceiling and overlooks the backyard. French doors create a private nook for the 1st floor office. Well-sized bedrooms with terrific storage and renovated full bath on the second. LL playroom, one car garage, patio and more! Heat/HW/insulation 2015, kit & bath 2016. Walk to the Winthrop, Bellevue, Mt Hood, the Common and bus, and a short jaunt to Melrose's bustling downtown!
This property is off market, which means it's not currently listed for sale or rent on Zillow. This may be different from what's available on other websites or public sources.

