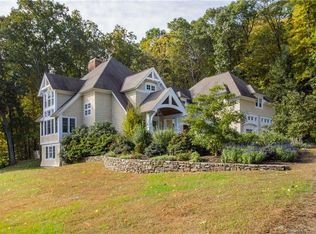A Stunning reproduction Colonial set on 8.35 beautiful acres with a fabulous hand-crafted post and beam party barn as well as 2 addit'l barns/garages ideal for home office or farm animals! One of the largest single family properties in West Simsbury w/ fields, woods and vernal pools and a protected buffer of Canton Land Trust property, this fine home is in the desirable Tootin' Hills district and is set back from the road on a winding driveway affording privacy and charming rural character just 2 miles from Rt 44. Inspired by details from the Hancock Shaker Village the home is architect designed to be authentic yet comfortably livable with exquisitely understated and finely crafted mouldings, built-ins, wainscoting and wide-plank floors. A lovely window lined sunroom with ample storage has a sink and poured concrete counters ideal for potting plants. A cook's kitchen has limestone floors, soapstone counters, cherry pantry, wood island and high end commercial appliances open to a dining/sitting rm w/fp and French doors to a bluestone patio, stonewalls, gardens. Shaker designed archways join the library and bright living room across the front hall w/a Shaker hand-carved cherry front stair railing and newell posts. A rear stairway also accesses the 2nd level w/playroom with bookcases and desks, the master en-suite bedroom and 4 more bedrms, plus laundry rm and a walk up attic. Pella windows, radiant heat, natural gas, outdoor water/electric to outbldgs.
This property is off market, which means it's not currently listed for sale or rent on Zillow. This may be different from what's available on other websites or public sources.
