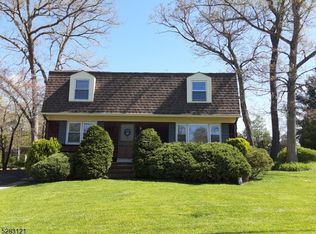Welcome to this warm and inviting Bi-level situated on a manicured property.Meticulously maintained, this home offers 4 bedrooms and 2 full baths.The spacious living room features neutral carpeting and large picture window and flows into the dining area, just off the kitchen where sliding doors invite sunlight to flood the space and provide access to the large composite deck. The kitchen is the heart of the home and the dark oak cabinets are complimented by light tile floors. Stainless steel appliances include a 4 burner electric range, dishwasher and microwave. The home?s 3 bedrooms are generously sized with large closets and windows . The lower level will delight buyers with its guest suite potential. It boasts a family room, office/ bedroom, full bath laundry area and utility room. A truly lovely home.
This property is off market, which means it's not currently listed for sale or rent on Zillow. This may be different from what's available on other websites or public sources.
