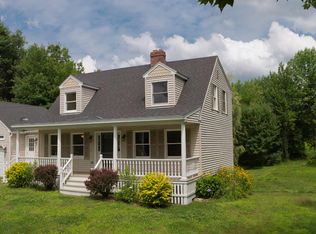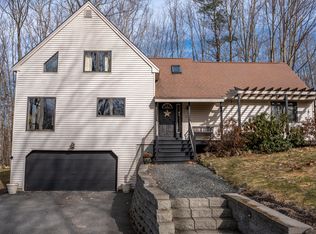Closed
$520,000
33 Oak Ridge Drive, Standish, ME 04084
4beds
2,382sqft
Single Family Residence
Built in 1997
1.5 Acres Lot
$524,600 Zestimate®
$218/sqft
$3,335 Estimated rent
Home value
$524,600
Estimated sales range
Not available
$3,335/mo
Zestimate® history
Loading...
Owner options
Explore your selling options
What's special
Graced by a desirable, tree-lined neighborhood, this beautiful Cape offers spacious living and room to grow. The custom kitchen shines with premium Bosch stainless steel appliances and granite countertops, making it the heart of the home. Hardwood floors extend throughout, complemented by tiled baths for a clean, polished look. A cozy pellet stove offers an additional heating source to the newer FHW boiler. Enjoy peaceful mornings on the 6x30 farmer's porch and private afternoons on the 12x16 deck overlooking the backyard. The two-car garage features a finished room above with its own separate stairway. This location is close to shopping and conveniences, making it a practical choice to call home. 3 bedroom septic system design.
Zillow last checked: 8 hours ago
Listing updated: July 25, 2025 at 11:55am
Listed by:
Maine Real Estate Experts 207-590-4784
Bought with:
Portside Real Estate Group
Source: Maine Listings,MLS#: 1625966
Facts & features
Interior
Bedrooms & bathrooms
- Bedrooms: 4
- Bathrooms: 2
- Full bathrooms: 2
Primary bedroom
- Features: Closet, Skylight, Walk-In Closet(s)
- Level: Second
- Area: 360 Square Feet
- Dimensions: 18 x 20
Bedroom 1
- Features: Closet
- Level: Second
- Area: 204 Square Feet
- Dimensions: 12 x 17
Bedroom 2
- Features: Closet
- Level: Second
- Area: 100 Square Feet
- Dimensions: 10 x 10
Bedroom 3
- Features: Closet
- Level: Second
- Area: 78 Square Feet
- Dimensions: 6 x 13
Dining room
- Level: First
- Area: 156 Square Feet
- Dimensions: 12 x 13
Family room
- Level: Basement
- Area: 240 Square Feet
- Dimensions: 12 x 20
Kitchen
- Features: Eat-in Kitchen
- Level: First
- Area: 286 Square Feet
- Dimensions: 13 x 22
Living room
- Features: Heat Stove
- Level: First
- Area: 195 Square Feet
- Dimensions: 13 x 15
Heating
- Hot Water
Cooling
- None
Appliances
- Included: Dishwasher, Microwave, Electric Range, Refrigerator
Features
- Flooring: Carpet, Tile, Wood
- Basement: Bulkhead,Finished,Full
- Has fireplace: No
Interior area
- Total structure area: 2,382
- Total interior livable area: 2,382 sqft
- Finished area above ground: 2,142
- Finished area below ground: 240
Property
Parking
- Total spaces: 2
- Parking features: Paved, 1 - 4 Spaces, Garage Door Opener
- Attached garage spaces: 2
Features
- Patio & porch: Deck, Porch
Lot
- Size: 1.50 Acres
- Features: Near Shopping, Near Town, Neighborhood, Rural, Level, Open Lot, Rolling Slope, Wooded
Details
- Parcel number: STANM78L36
- Zoning: SCD
- Other equipment: Cable, Internet Access Available
Construction
Type & style
- Home type: SingleFamily
- Architectural style: Cape Cod
- Property subtype: Single Family Residence
Materials
- Wood Frame, Vinyl Siding
- Roof: Shingle
Condition
- Year built: 1997
Utilities & green energy
- Electric: Circuit Breakers
- Sewer: Private Sewer
- Water: Public
- Utilities for property: Utilities On
Community & neighborhood
Location
- Region: Standish
Other
Other facts
- Road surface type: Paved
Price history
| Date | Event | Price |
|---|---|---|
| 7/25/2025 | Sold | $520,000-1.9%$218/sqft |
Source: | ||
| 7/25/2025 | Pending sale | $529,999$223/sqft |
Source: | ||
| 6/27/2025 | Contingent | $529,999$223/sqft |
Source: | ||
| 6/17/2025 | Price change | $529,999-3.6%$223/sqft |
Source: | ||
| 6/9/2025 | Listed for sale | $550,000+111.5%$231/sqft |
Source: | ||
Public tax history
| Year | Property taxes | Tax assessment |
|---|---|---|
| 2024 | $4,798 +9% | $380,800 +19.9% |
| 2023 | $4,400 +5.9% | $317,700 +10.5% |
| 2022 | $4,153 +10.7% | $287,400 +9.6% |
Find assessor info on the county website
Neighborhood: 04084
Nearby schools
GreatSchools rating
- 4/10George E Jack SchoolGrades: 4-5Distance: 0.8 mi
- 4/10Bonny Eagle Middle SchoolGrades: 6-8Distance: 4 mi
- 3/10Bonny Eagle High SchoolGrades: 9-12Distance: 3.9 mi
Get pre-qualified for a loan
At Zillow Home Loans, we can pre-qualify you in as little as 5 minutes with no impact to your credit score.An equal housing lender. NMLS #10287.

