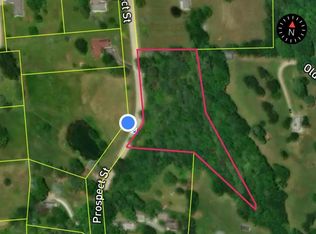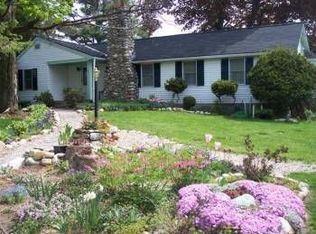Closed
Listed by:
Sarah Peluso,
IPJ Real Estate Cell:802-349-8695
Bought with: Champlain Valley Properties
$357,300
33 Old Farm Road, Brandon, VT 05733
3beds
1,670sqft
Single Family Residence
Built in 1927
1 Acres Lot
$-- Zestimate®
$214/sqft
$2,478 Estimated rent
Home value
Not available
Estimated sales range
Not available
$2,478/mo
Zestimate® history
Loading...
Owner options
Explore your selling options
What's special
This sweet home is located in a lovely spot - close to downtown, and overlooking a meadow with the mountains beyond! Hardwood floors throughout, the home has the charm that you don't find in newer homes. The mudroom entry allows you to hang up your coat and kick off your shoes before coming into the sunny kitchen. The living room has a wood burning fireplace, and is open to the dining room for comfortable entertaining. A first floor office could be a small bedroom, as there is a 3/4 bath on this floor as well. On the second floor there are three bedrooms and a full bath. The third floor is a wonderful surprise, fully finished and perfect as additional bedroom space, home office or bonus room! The solar panels cover your electricity costs, and are all paid for. A two car garage and garden shed answer your storage needs, to complete the package! Live near the vibrant village of Brandon, with restaurants, shops and a town green that hosts many events. This lovely home is waiting for you! Showings begin Friday, May 23rd. Open house May 24th, 10-12.
Zillow last checked: 8 hours ago
Listing updated: November 10, 2025 at 09:09am
Listed by:
Sarah Peluso,
IPJ Real Estate Cell:802-349-8695
Bought with:
January Stearns
Champlain Valley Properties
Source: PrimeMLS,MLS#: 5042231
Facts & features
Interior
Bedrooms & bathrooms
- Bedrooms: 3
- Bathrooms: 2
- Full bathrooms: 1
- 3/4 bathrooms: 1
Heating
- Baseboard, Heat Pump, Hot Water, Radiator
Cooling
- Mini Split
Appliances
- Included: Dryer, Refrigerator, Washer, Electric Stove, Electric Water Heater, Tank Water Heater
- Laundry: 1st Floor Laundry
Features
- Hearth, Natural Light, Natural Woodwork
- Flooring: Carpet, Hardwood, Vinyl
- Basement: Concrete,Concrete Floor,Full,Insulated,Unfinished,Interior Access,Interior Entry
- Has fireplace: Yes
- Fireplace features: Wood Burning
Interior area
- Total structure area: 2,450
- Total interior livable area: 1,670 sqft
- Finished area above ground: 1,670
- Finished area below ground: 0
Property
Parking
- Total spaces: 2
- Parking features: Gravel, Paved, Auto Open, Driveway, Garage
- Garage spaces: 2
- Has uncovered spaces: Yes
Accessibility
- Accessibility features: Hard Surface Flooring
Features
- Levels: Two
- Stories: 2
- Patio & porch: Screened Porch
- Exterior features: Garden, Natural Shade, Shed, Storage
- Has view: Yes
- View description: Mountain(s)
- Frontage length: Road frontage: 270
Lot
- Size: 1 Acres
- Features: Landscaped, Rolling Slope, Views, Neighborhood
Details
- Additional structures: Outbuilding
- Parcel number: (024)00540033
- Zoning description: Neighborhood
Construction
Type & style
- Home type: SingleFamily
- Architectural style: Colonial,Gambrel
- Property subtype: Single Family Residence
Materials
- Cedar Exterior, Clapboard Exterior, Shake Siding, Wood Exterior
- Foundation: Block, Concrete, Poured Concrete
- Roof: Architectural Shingle
Condition
- New construction: No
- Year built: 1927
Utilities & green energy
- Electric: Circuit Breakers
- Sewer: Public Sewer
- Utilities for property: Cable at Site
Community & neighborhood
Location
- Region: Brandon
Other
Other facts
- Road surface type: Dirt
Price history
| Date | Event | Price |
|---|---|---|
| 11/10/2025 | Sold | $357,300-9.5%$214/sqft |
Source: | ||
| 5/27/2025 | Contingent | $395,000$237/sqft |
Source: | ||
| 5/21/2025 | Listed for sale | $395,000$237/sqft |
Source: | ||
Public tax history
| Year | Property taxes | Tax assessment |
|---|---|---|
| 2017 | -- | $231,000 +9900% |
| 2015 | -- | $2,310 |
| 2014 | -- | $2,310 |
Find assessor info on the county website
Neighborhood: 05733
Nearby schools
GreatSchools rating
- 4/10Neshobe SchoolGrades: PK-6Distance: 2.2 mi
- 2/10Otter Valley Uhsd #8Grades: 7-12Distance: 3.4 mi
Schools provided by the listing agent
- Elementary: Neshobe Elementary School
- Middle: Otter Valley UHSD 8 (Rut)
- High: Otter Valley High School
- District: Rutland Northeast
Source: PrimeMLS. This data may not be complete. We recommend contacting the local school district to confirm school assignments for this home.

Get pre-qualified for a loan
At Zillow Home Loans, we can pre-qualify you in as little as 5 minutes with no impact to your credit score.An equal housing lender. NMLS #10287.

