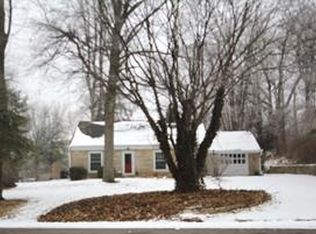Closed
$410,000
33 Old Orchard Rd, Newburgh, IN 47630
2beds
2,468sqft
Single Family Residence
Built in 1954
1.46 Acres Lot
$429,200 Zestimate®
$--/sqft
$3,804 Estimated rent
Home value
$429,200
$403,000 - $459,000
$3,804/mo
Zestimate® history
Loading...
Owner options
Explore your selling options
What's special
Spacious Brick Ranch with basement on 1.46 Acre lot! Total of 3042sqft - main floor offers 2028sqft, plus partially finished basement has 1014sqft. This home has it all with a spacious living room, family room, eat-in kitchen with appliances, formal dining room with corner built-in cabinet, 2 bedrooms, 2 updated full baths on main level, an office, new screened porch, 3 additional rooms in the basement, half bath, 2 car garage, 2 storage sheds, and a gazebo! There's laundry hook-up on both main floor and basement. Park-like setting throughout the property, close to downtown Newburgh, shopping and restaurants. Water heater (4 yrs old), Furnace (6 yrs old), A/C has new compressor, Washer and dryer on main level (new), Dishwasher (new), Large shed is anchored (new in 2022). Utility averages: gas & electric = $200/mo, water = $40/mo, sewer = $70/mo (water/sewer includes trash).
Zillow last checked: 8 hours ago
Listing updated: December 28, 2023 at 10:46am
Listed by:
Donovan Wilkins Cell:812-430-4851,
RE/MAX REVOLUTION
Bought with:
Donovan Wilkins, RB14028554
RE/MAX REVOLUTION
Source: IRMLS,MLS#: 202337430
Facts & features
Interior
Bedrooms & bathrooms
- Bedrooms: 2
- Bathrooms: 3
- Full bathrooms: 2
- 1/2 bathrooms: 1
- Main level bedrooms: 2
Bedroom 1
- Level: Main
Bedroom 2
- Level: Main
Dining room
- Level: Main
- Area: 180
- Dimensions: 15 x 12
Family room
- Level: Main
- Area: 408
- Dimensions: 24 x 17
Kitchen
- Level: Main
- Area: 240
- Dimensions: 20 x 12
Living room
- Level: Main
- Area: 280
- Dimensions: 20 x 14
Office
- Level: Basement
- Area: 240
- Dimensions: 16 x 15
Heating
- Natural Gas, Forced Air
Cooling
- Central Air
Appliances
- Included: Disposal, Dishwasher, Microwave, Refrigerator, Oven-Built-In, Electric Range
- Laundry: Main Level
Features
- Breakfast Bar, Walk-In Closet(s), Crown Molding, Eat-in Kitchen, Entrance Foyer, Formal Dining Room
- Flooring: Carpet, Tile, Other
- Basement: Crawl Space,Partial,Block
- Number of fireplaces: 1
- Fireplace features: Family Room
Interior area
- Total structure area: 3,042
- Total interior livable area: 2,468 sqft
- Finished area above ground: 2,028
- Finished area below ground: 440
Property
Parking
- Total spaces: 2
- Parking features: Attached, Aggregate
- Attached garage spaces: 2
- Has uncovered spaces: Yes
Accessibility
- Accessibility features: Chair Rail
Features
- Levels: One
- Stories: 1
- Patio & porch: Deck, Screened
- Fencing: Partial,Wood
Lot
- Size: 1.46 Acres
- Features: Level, Few Trees, Sloped
Details
- Additional structures: Shed(s), Shed
- Parcel number: 871234315001.000014
Construction
Type & style
- Home type: SingleFamily
- Architectural style: Ranch
- Property subtype: Single Family Residence
Materials
- Brick
Condition
- New construction: No
- Year built: 1954
Utilities & green energy
- Sewer: Public Sewer
- Water: Public
Community & neighborhood
Location
- Region: Newburgh
- Subdivision: Darby Hills
Other
Other facts
- Listing terms: Cash,Conventional,FHA,VA Loan
Price history
| Date | Event | Price |
|---|---|---|
| 12/28/2023 | Sold | $410,000-1% |
Source: | ||
| 11/28/2023 | Pending sale | $414,000 |
Source: | ||
| 10/12/2023 | Listed for sale | $414,000 |
Source: | ||
Public tax history
| Year | Property taxes | Tax assessment |
|---|---|---|
| 2024 | $2,872 | $327,800 +12.5% |
| 2023 | -- | $291,500 +21.8% |
| 2022 | $2,061 +8.6% | $239,300 +25% |
Find assessor info on the county website
Neighborhood: 47630
Nearby schools
GreatSchools rating
- 9/10Newburgh Elementary SchoolGrades: K-5Distance: 0.3 mi
- 8/10Castle South Middle SchoolGrades: 6-8Distance: 2.7 mi
- 9/10Castle High SchoolGrades: 9-12Distance: 3 mi
Schools provided by the listing agent
- Elementary: Newburgh
- Middle: Castle North
- High: Castle
- District: Warrick County School Corp.
Source: IRMLS. This data may not be complete. We recommend contacting the local school district to confirm school assignments for this home.

Get pre-qualified for a loan
At Zillow Home Loans, we can pre-qualify you in as little as 5 minutes with no impact to your credit score.An equal housing lender. NMLS #10287.
